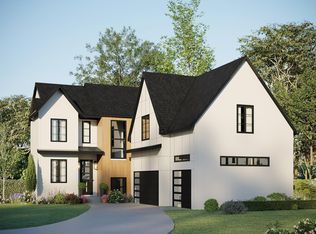Closed
$2,425,000
10 Myrtlewood Rd, Wayzata, MN 55391
6beds
6,594sqft
Single Family Residence
Built in 2016
1.05 Acres Lot
$2,539,800 Zestimate®
$368/sqft
$7,947 Estimated rent
Home value
$2,539,800
$2.31M - $2.79M
$7,947/mo
Zestimate® history
Loading...
Owner options
Explore your selling options
What's special
This beautiful, spacious, custom-built home has it all striking a perfect balance of sophistication & luxury w/everyday comfort & warmth. This home is situated off the 10th hole and 11th tee box of Wayzata Country Club Golf Course. Features high-end finishes & large expansive 2-story windows. Main Level features a great room, chefs kitchen & informal dining open to a 3-season porch w/auto screens & gas fireplace. Main flr primary BED offers private BA, heated flrs, walk-in closet & laundry area. Upstairs offers 3 beds (1 currently used as home office),2 full BAs. Entertainers dream on LL w/wet bar, wine cellar, game room that opens to large patio w/ gas fire pit, also exercise room and 2 add’l beds. Tech enabled home & built-in speakers throughout. The lot is beautifully landscaped w/perennials. Situated of of Wayzata Country Club w/stunning golf course views. Location location! 1 mile to Wayzata shopping & dining. Access to trails. A must see to appreciate all this home has to offer.
Zillow last checked: 8 hours ago
Listing updated: March 22, 2025 at 10:12pm
Listed by:
Virginia O Antony 763-258-9999,
Compass
Bought with:
Jamar D Hardy
Edina Realty, Inc.
Source: NorthstarMLS as distributed by MLS GRID,MLS#: 6410629
Facts & features
Interior
Bedrooms & bathrooms
- Bedrooms: 6
- Bathrooms: 5
- Full bathrooms: 3
- 3/4 bathrooms: 1
- 1/2 bathrooms: 1
Bedroom 1
- Level: Main
- Area: 195 Square Feet
- Dimensions: 13x15
Bedroom 2
- Level: Upper
- Area: 198 Square Feet
- Dimensions: 18x11
Bedroom 3
- Level: Upper
- Area: 168 Square Feet
- Dimensions: 12x14
Bedroom 4
- Level: Upper
- Area: 247 Square Feet
- Dimensions: 13x19
Bedroom 5
- Level: Lower
- Area: 224 Square Feet
- Dimensions: 14x16
Bedroom 6
- Level: Lower
- Area: 195 Square Feet
- Dimensions: 13x15
Other
- Level: Lower
- Area: 418 Square Feet
- Dimensions: 22x19
Dining room
- Level: Main
- Area: 171 Square Feet
- Dimensions: 19x9
Exercise room
- Level: Lower
- Area: 252 Square Feet
- Dimensions: 12x21
Family room
- Level: Lower
- Area: 336 Square Feet
- Dimensions: 16x21
Kitchen
- Level: Main
- Area: 247 Square Feet
- Dimensions: 13x19
Living room
- Level: Main
- Area: 352 Square Feet
- Dimensions: 16x22
Loft
- Level: Upper
- Area: 162 Square Feet
- Dimensions: 18x9
Other
- Level: Lower
- Area: 80 Square Feet
- Dimensions: 5x16
Heating
- Forced Air, Fireplace(s), Radiant Floor
Cooling
- Central Air
Appliances
- Included: Air-To-Air Exchanger, Cooktop, Dishwasher, Disposal, Dryer, Exhaust Fan, Freezer, Humidifier, Gas Water Heater, Water Filtration System, Microwave, Range, Refrigerator, Stainless Steel Appliance(s), Wall Oven, Washer, Water Softener Owned, Wine Cooler
Features
- Basement: Daylight,Drain Tiled,Drainage System,Egress Window(s),Finished,Full,Concrete,Sump Pump,Walk-Out Access
- Number of fireplaces: 2
- Fireplace features: Gas
Interior area
- Total structure area: 6,594
- Total interior livable area: 6,594 sqft
- Finished area above ground: 4,072
- Finished area below ground: 1,990
Property
Parking
- Total spaces: 3
- Parking features: Attached, Concrete, Garage Door Opener, Heated Garage, Insulated Garage
- Attached garage spaces: 3
- Has uncovered spaces: Yes
- Details: Garage Dimensions (33 x 22)
Accessibility
- Accessibility features: None
Features
- Levels: Two
- Stories: 2
- Patio & porch: Deck, Porch, Screened
Lot
- Size: 1.05 Acres
- Dimensions: 231 x 165 x 237 x 165
Details
- Foundation area: 2414
- Parcel number: 3611823330009
- Zoning description: Residential-Single Family
Construction
Type & style
- Home type: SingleFamily
- Property subtype: Single Family Residence
Materials
- Brick/Stone, Fiber Cement
- Roof: Age 8 Years or Less
Condition
- Age of Property: 9
- New construction: No
- Year built: 2016
Utilities & green energy
- Electric: Circuit Breakers
- Gas: Natural Gas
- Sewer: City Sewer/Connected
- Water: City Water/Connected
Community & neighborhood
Location
- Region: Wayzata
- Subdivision: Myrtlewood
HOA & financial
HOA
- Has HOA: No
Price history
| Date | Event | Price |
|---|---|---|
| 3/22/2024 | Sold | $2,425,000-4.9%$368/sqft |
Source: | ||
| 2/12/2024 | Pending sale | $2,550,000$387/sqft |
Source: | ||
| 8/21/2023 | Listed for sale | $2,550,000+54.5%$387/sqft |
Source: | ||
| 5/1/2018 | Sold | $1,650,000-2.7%$250/sqft |
Source: | ||
| 3/13/2018 | Pending sale | $1,695,000$257/sqft |
Source: Coldwell Banker Burnet - Wayzata #4904009 Report a problem | ||
Public tax history
| Year | Property taxes | Tax assessment |
|---|---|---|
| 2025 | $27,660 -1.1% | $2,447,900 +5.4% |
| 2024 | $27,980 +11% | $2,321,900 -0.1% |
| 2023 | $25,208 +8.9% | $2,324,200 +14% |
Find assessor info on the county website
Neighborhood: 55391
Nearby schools
GreatSchools rating
- 8/10Gleason Lake Elementary SchoolGrades: K-5Distance: 1.9 mi
- 8/10Wayzata West Middle SchoolGrades: 6-8Distance: 1 mi
- 10/10Wayzata High SchoolGrades: 9-12Distance: 4.8 mi
Get a cash offer in 3 minutes
Find out how much your home could sell for in as little as 3 minutes with a no-obligation cash offer.
Estimated market value$2,539,800
Get a cash offer in 3 minutes
Find out how much your home could sell for in as little as 3 minutes with a no-obligation cash offer.
Estimated market value
$2,539,800
