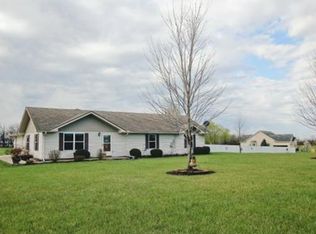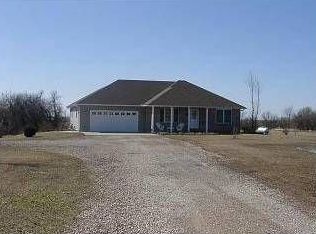Gorgeous 4 Bdrm, 3 Bath Ranch Style Home with walk-out bsmt sitting on 5+ Beautiful Acres. 40 x 60 detached shop, built in 2015, fully insulated, custom workbench, over 110 electrical outlets and gas line ran to shop. Plenty of room for your family to grow with spacious rooms and abundance of storage. Brand new HVAC!This home is crafted with all the extras, including hardwood floors, crown molding, french doors, fabulous master bath with jacuzzi tub , walk-in closets, and wrap around covered deck.
This property is off market, which means it's not currently listed for sale or rent on Zillow. This may be different from what's available on other websites or public sources.


