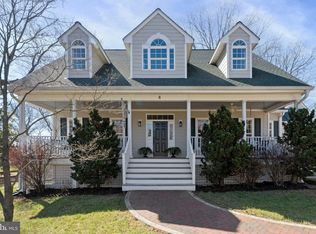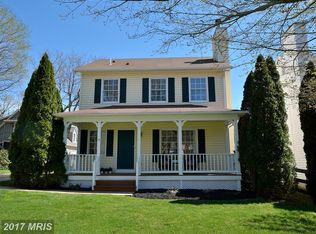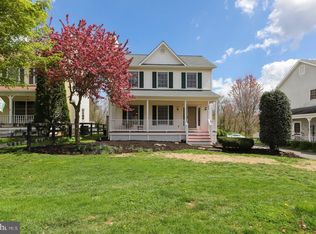Sold for $625,000
$625,000
10 New Cut Rd, Round Hill, VA 20141
3beds
2,392sqft
Single Family Residence
Built in 1909
0.92 Acres Lot
$625,200 Zestimate®
$261/sqft
$2,793 Estimated rent
Home value
$625,200
$594,000 - $656,000
$2,793/mo
Zestimate® history
Loading...
Owner options
Explore your selling options
What's special
Open House - 12/27 - 1pm-3pm. An extraordinary opportunity awaits. The Everhart Home, stands as one of Round Hill’s most storied residences. A 1909 farmhouse crafted with enduring elegance and preserved with exceptional care. Located in the heart of town, this property offers both historic significance and modern livability, an exceptionally rare combination in Western Loudoun. The outdoors, is nearly a one-acre lot, .92 to be exact and it elevates this home to something truly exceptional. The expansive yard provides privacy, mature green space, and unmatched potential. A dedicated garden area, complete with a chicken coop, creates the perfect opportunity for homesteading or simply enjoying a more self-sustaining lifestyle. A shed offers additional storage for tools, equipment, or future projects. This outdoor setting is as meaningful and inspiring as the home itself, rarely found at an in-town address. A true southern style front porch sets the tone, inviting you into a home where craftsmanship and character take center stage. Inside, original pine floors, intricate moldings, original hardware and the unmistakable architecture of the early 20th century create a sense of timeless refinement. The main level features generously scaled rooms designed for gatherings and everyday comfort: a formal dining room, an inviting great room, a home office warmed by a pellet stove (2020), and a spacious kitchen with a walk-in pantry and direct access to the rear porch. Upstairs, you’ll find three well-appointed bedrooms and two full bathrooms, each filled with natural light and views overlooking the property. The lower-level basement includes laundry, extra refrigerator and additional storage. The Everhart Home, has been thoughtfully updated with high-value improvements that preserve its integrity while enhancing comfort: • Whole-home water softener (2020) • Pellet stove (2020) • New roof & gutters (2019) • Exterior paint (2019) • New furnace (2018), serviced annually by Valley Energy • Chimneys relined & rebuilt (2018) • New water heater (2017) • Additional maintenance and preservation throughout A residence of this caliber is more than a home, it is a legacy. A landmark. A rare privilege to own a meaningful piece of Round Hill’s past while shaping its next chapter. For the buyer seeking authenticity, history, and an irreplaceable setting, The Everhart Home is an opportunity that will not soon be duplicated. Open House this Sunday, December 21, 2025 12pm-2pm.
Zillow last checked: 8 hours ago
Listing updated: January 28, 2026 at 02:03pm
Listed by:
Robin Gebhardt 571-420-9535,
EXP Realty, LLC
Bought with:
Mike Snow, 0225198696
Pearson Smith Realty, LLC
Source: Bright MLS,MLS#: VALO2111866
Facts & features
Interior
Bedrooms & bathrooms
- Bedrooms: 3
- Bathrooms: 2
- Full bathrooms: 2
Bedroom 1
- Features: Flooring - HardWood
- Level: Upper
- Area: 224 Square Feet
- Dimensions: 16 X 14
Bedroom 2
- Features: Flooring - HardWood
- Level: Upper
- Area: 169 Square Feet
- Dimensions: 13 X 13
Bedroom 3
- Features: Flooring - HardWood
- Level: Upper
- Area: 195 Square Feet
- Dimensions: 13 X 15
Bathroom 1
- Features: Flooring - HardWood
- Level: Upper
Bathroom 2
- Features: Flooring - HardWood
- Level: Upper
Dining room
- Features: Flooring - HardWood
- Level: Main
- Area: 195 Square Feet
- Dimensions: 15 X 13
Family room
- Features: Flooring - HardWood
- Level: Main
- Area: 208 Square Feet
- Dimensions: 13 X 16
Foyer
- Features: Flooring - HardWood
- Level: Main
Kitchen
- Features: Flooring - HardWood
- Level: Main
- Area: 220 Square Feet
- Dimensions: 11 X 20
Laundry
- Features: Flooring - Concrete
- Level: Lower
Living room
- Features: Flooring - HardWood
- Level: Main
- Area: 224 Square Feet
- Dimensions: 16 X 14
Heating
- Radiator, Oil
Cooling
- Window Unit(s), Electric
Appliances
- Included: Disposal, Dishwasher, Refrigerator, Washer, Water Heater, Oven/Range - Gas, Electric Water Heater
- Laundry: In Basement, Has Laundry, Dryer In Unit, Lower Level, Washer In Unit, Laundry Room
Features
- Breakfast Area, Chair Railings, Crown Molding, Floor Plan - Traditional, Formal/Separate Dining Room, Kitchen - Gourmet, Pantry, Bathroom - Tub Shower, Bathroom - Stall Shower, Ceiling Fan(s)
- Flooring: Hardwood, Wood
- Windows: Window Treatments
- Basement: Unfinished
- Number of fireplaces: 1
- Fireplace features: Other, Decorative, Mantel(s), Pellet Stove
Interior area
- Total structure area: 2,392
- Total interior livable area: 2,392 sqft
- Finished area above ground: 2,392
- Finished area below ground: 0
Property
Parking
- Total spaces: 6
- Parking features: Gravel, Driveway
- Uncovered spaces: 6
Accessibility
- Accessibility features: None
Features
- Levels: Three
- Stories: 3
- Patio & porch: Porch
- Pool features: None
- Fencing: Partial
Lot
- Size: 0.92 Acres
- Features: Cleared, Rear Yard, SideYard(s)
Details
- Additional structures: Above Grade, Below Grade
- Parcel number: 584102423000
- Zoning: RH:R2
- Special conditions: Standard
Construction
Type & style
- Home type: SingleFamily
- Architectural style: Colonial
- Property subtype: Single Family Residence
Materials
- Other
- Foundation: Slab
- Roof: Asphalt
Condition
- Good
- New construction: No
- Year built: 1909
Utilities & green energy
- Sewer: Public Sewer
- Water: Public
Community & neighborhood
Location
- Region: Round Hill
- Subdivision: Love
Other
Other facts
- Listing agreement: Exclusive Right To Sell
- Listing terms: Cash,Conventional,Other
- Ownership: Fee Simple
Price history
| Date | Event | Price |
|---|---|---|
| 1/28/2026 | Sold | $625,000$261/sqft |
Source: | ||
| 1/15/2026 | Pending sale | $625,000$261/sqft |
Source: | ||
| 12/28/2025 | Contingent | $625,000$261/sqft |
Source: | ||
| 12/17/2025 | Listed for sale | $625,000-2.3%$261/sqft |
Source: | ||
| 12/1/2025 | Listing removed | $639,900$268/sqft |
Source: | ||
Public tax history
| Year | Property taxes | Tax assessment |
|---|---|---|
| 2025 | $5,398 -4% | $670,590 +3.2% |
| 2024 | $5,623 +0.1% | $650,080 +1.2% |
| 2023 | $5,619 +17.1% | $642,120 +19.2% |
Find assessor info on the county website
Neighborhood: 20141
Nearby schools
GreatSchools rating
- 6/10Round Hill Elementary SchoolGrades: PK-5Distance: 1 mi
- 8/10Woodgrove High SchoolGrades: PK-12Distance: 2.7 mi
- 7/10Harmony Middle SchoolGrades: 6-8Distance: 4.6 mi
Schools provided by the listing agent
- Elementary: Round Hill
- Middle: Harmony
- High: Woodgrove
- District: Loudoun County Public Schools
Source: Bright MLS. This data may not be complete. We recommend contacting the local school district to confirm school assignments for this home.
Get a cash offer in 3 minutes
Find out how much your home could sell for in as little as 3 minutes with a no-obligation cash offer.
Estimated market value$625,200
Get a cash offer in 3 minutes
Find out how much your home could sell for in as little as 3 minutes with a no-obligation cash offer.
Estimated market value
$625,200


