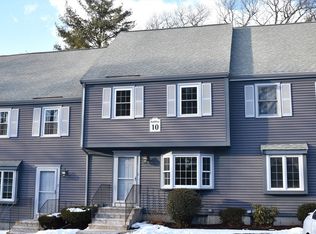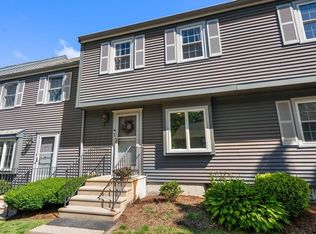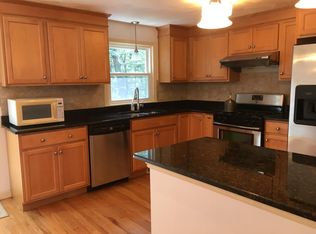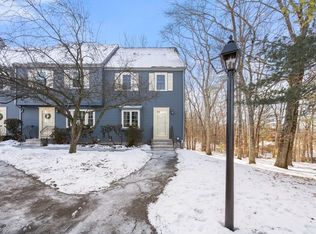Sold for $474,900
$474,900
10 Oak Ridge Dr Unit 6, Maynard, MA 01754
2beds
1,525sqft
Condominium, Townhouse
Built in 1985
-- sqft lot
$478,900 Zestimate®
$311/sqft
$2,946 Estimated rent
Home value
$478,900
$445,000 - $517,000
$2,946/mo
Zestimate® history
Loading...
Owner options
Explore your selling options
What's special
Welcome to this beautifully updated townhome offering spacious, 3-level living with stylish finishes throughout. Meticulously maintained, this home boasts a bright & inviting layout perfect for modern living. Located in the highly desirable Oak Ridge community, residents enjoy exceptional amenities including a sparkling community pool and impeccably maintained grounds. The kitchen was thoughtfully renovated in late 2017, featuring new cabinetry and elegant quartz countertops. Both bathrooms were also tastefully updated in 2017, reflecting a modern and cohesive design. A new furnace was installed in 2019, ensuring comfort and efficiency year-round. Upstairs, the versatile loft area provides the perfect space for a home office, media room, or additional living area to suit your needs. Additional highlights include:2 deeded parking spaces (150 & 151), prime location near the Maynard/Sudbury line, offering convenient access to shopping, dining, & local amenities. A great place to start!
Zillow last checked: 8 hours ago
Listing updated: August 22, 2025 at 08:32am
Listed by:
The Goneau Group 508-868-4090,
Keller Williams Realty North Central 978-779-5090,
The Goneau Group 508-868-4090
Bought with:
Tony Viscione
Keller Williams Realty Boston Northwest
Source: MLS PIN,MLS#: 73377147
Facts & features
Interior
Bedrooms & bathrooms
- Bedrooms: 2
- Bathrooms: 2
- Full bathrooms: 1
- 1/2 bathrooms: 1
Primary bedroom
- Features: Closet, Flooring - Wall to Wall Carpet
- Level: Second
- Area: 187
- Dimensions: 17 x 11
Bedroom 2
- Features: Closet, Flooring - Wall to Wall Carpet
- Level: Second
- Area: 132
- Dimensions: 12 x 11
Bathroom 1
- Features: Bathroom - Half
- Level: First
Bathroom 2
- Features: Bathroom - Full
- Level: Second
Dining room
- Features: Flooring - Laminate, Deck - Exterior
- Level: First
- Area: 120
- Dimensions: 12 x 10
Family room
- Features: Skylight, Flooring - Wall to Wall Carpet
- Level: Third
- Area: 224
- Dimensions: 16 x 14
Kitchen
- Features: Flooring - Stone/Ceramic Tile, Countertops - Stone/Granite/Solid
- Level: First
- Area: 108
- Dimensions: 12 x 9
Living room
- Features: Flooring - Laminate
- Level: First
- Area: 195
- Dimensions: 15 x 13
Heating
- Forced Air, Natural Gas
Cooling
- Central Air
Appliances
- Included: Range, Dishwasher, Microwave, Refrigerator
- Laundry: In Basement, In Unit, Gas Dryer Hookup, Washer Hookup
Features
- Flooring: Tile, Vinyl, Carpet
- Doors: Insulated Doors
- Has basement: Yes
- Number of fireplaces: 1
- Fireplace features: Living Room
- Common walls with other units/homes: End Unit
Interior area
- Total structure area: 1,525
- Total interior livable area: 1,525 sqft
- Finished area above ground: 1,525
Property
Parking
- Total spaces: 2
- Parking features: Off Street, Deeded
- Uncovered spaces: 2
Features
- Patio & porch: Deck - Wood
- Exterior features: Deck - Wood
- Pool features: Association, In Ground
Details
- Parcel number: M:021.0 P:010.6,3637067
- Zoning: RES
Construction
Type & style
- Home type: Townhouse
- Property subtype: Condominium, Townhouse
Materials
- Frame
- Roof: Shingle
Condition
- Year built: 1985
Utilities & green energy
- Electric: Circuit Breakers
- Sewer: Public Sewer
- Water: Public
- Utilities for property: for Gas Range, for Gas Dryer, Washer Hookup
Community & neighborhood
Community
- Community features: Shopping, Walk/Jog Trails, Golf, Highway Access, House of Worship, Public School
Location
- Region: Maynard
HOA & financial
HOA
- HOA fee: $450 monthly
- Amenities included: Pool
- Services included: Insurance, Maintenance Structure, Road Maintenance, Maintenance Grounds, Snow Removal
Other
Other facts
- Listing terms: Contract
Price history
| Date | Event | Price |
|---|---|---|
| 8/22/2025 | Sold | $474,900$311/sqft |
Source: MLS PIN #73377147 Report a problem | ||
| 7/17/2025 | Contingent | $474,900$311/sqft |
Source: MLS PIN #73377147 Report a problem | ||
| 7/9/2025 | Listed for sale | $474,900$311/sqft |
Source: MLS PIN #73377147 Report a problem | ||
| 5/28/2025 | Listing removed | $474,900$311/sqft |
Source: MLS PIN #73377147 Report a problem | ||
| 5/22/2025 | Listed for sale | $474,900+50.8%$311/sqft |
Source: MLS PIN #73377147 Report a problem | ||
Public tax history
| Year | Property taxes | Tax assessment |
|---|---|---|
| 2025 | $7,319 +7% | $410,500 +7.3% |
| 2024 | $6,837 +4.7% | $382,400 +11.1% |
| 2023 | $6,528 +4% | $344,100 +12.5% |
Find assessor info on the county website
Neighborhood: 01754
Nearby schools
GreatSchools rating
- 5/10Fowler SchoolGrades: 4-8Distance: 1 mi
- 8/10Maynard High SchoolGrades: 9-12Distance: 0.7 mi
- 4/10Green Meadow SchoolGrades: PK-3Distance: 1 mi
Get a cash offer in 3 minutes
Find out how much your home could sell for in as little as 3 minutes with a no-obligation cash offer.
Estimated market value$478,900
Get a cash offer in 3 minutes
Find out how much your home could sell for in as little as 3 minutes with a no-obligation cash offer.
Estimated market value
$478,900



