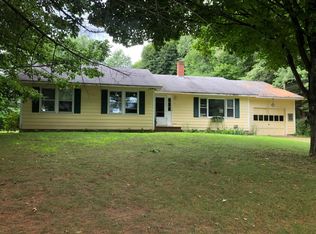Closed
Listed by:
William H Johnson,
Big Green Real Estate 603-643-3942
Bought with: Bassette Real Estate Group
$610,000
10 Oak Ridge Road, Lebanon, NH 03784
3beds
2,148sqft
Single Family Residence
Built in 1977
0.44 Acres Lot
$665,400 Zestimate®
$284/sqft
$3,359 Estimated rent
Home value
$665,400
$632,000 - $699,000
$3,359/mo
Zestimate® history
Loading...
Owner options
Explore your selling options
What's special
Sparkling 3-bedroom Cape located in W. Lebanon, across the road from Sachem Field, within walking distance of Dartmouth College, offers first floor bedrooms and possibility of in-law accommodations. With a great .44 ac. yard, lots of natural light, attached 2-car garage, breezeway, dining area plus eat-in kitchen, upstairs "Great Room" with fireplace and kitchenette, deck, patio, finished basement room, and pellet stove fireplace insert, this home has much to offer, and allows different options for occupancy. Private septic but could be hooked up to City sewer. Currently vacant, all appliances included, in move-in condition, could be occupied quickly. New stair carpeting, "Great Room" flooring, rebuilt deck, bathroom remodeling using natural stone tilework, lots of built-in shelving. OPEN HOUSE SCHEDULED: Noon-2 PM, Sun., 2/19. Note to buyers: a residential development of detached single and two-family rental homes, on a 5+/- ac. lot (17 single-family, 3 two-family buildings) across the street from 10 Oak Ridge was approved in May of 2021; current status of the development is not known.
Zillow last checked: 8 hours ago
Listing updated: May 10, 2023 at 02:50pm
Listed by:
William H Johnson,
Big Green Real Estate 603-643-3942
Bought with:
John F Bassette
Bassette Real Estate Group
Source: PrimeMLS,MLS#: 4943278
Facts & features
Interior
Bedrooms & bathrooms
- Bedrooms: 3
- Bathrooms: 2
- Full bathrooms: 1
- 3/4 bathrooms: 1
Heating
- Propane, Pellet Stove, Alternative Heat Stove, Baseboard, Electric
Cooling
- None
Appliances
- Included: Dishwasher, Dryer, ENERGY STAR Qualified Dryer, Range Hood, Gas Range, Refrigerator, Washer, Electric Water Heater, Rented Water Heater, Tank Water Heater, Exhaust Fan, Vented Exhaust Fan, Water Heater
- Laundry: In Basement
Features
- Dining Area, Hearth, In-Law Suite, Kitchen/Dining
- Flooring: Carpet, Ceramic Tile, Hardwood, Laminate, Slate/Stone, Tile, Wood, Vinyl Plank
- Windows: Blinds, Screens, Double Pane Windows
- Basement: Concrete,Concrete Floor,Full,Partially Finished,Interior Stairs,Interior Access,Basement Stairs,Interior Entry
- Number of fireplaces: 2
- Fireplace features: 2 Fireplaces
Interior area
- Total structure area: 2,708
- Total interior livable area: 2,148 sqft
- Finished area above ground: 1,700
- Finished area below ground: 448
Property
Parking
- Total spaces: 2
- Parking features: Paved, Auto Open, Direct Entry, Attached
- Garage spaces: 2
Features
- Levels: 1.75
- Stories: 1
- Patio & porch: Patio
- Exterior features: Deck, Natural Shade
- Frontage length: Road frontage: 197
Lot
- Size: 0.44 Acres
- Features: Corner Lot, Level, Open Lot, Slight, Sloped, Street Lights, Subdivided, Near Golf Course, Near Paths, Near Shopping, Near Skiing, Neighborhood, Near Public Transit, Near Railroad, Near Hospital
Details
- Parcel number: LBANM4B22L
- Zoning description: R-3
Construction
Type & style
- Home type: SingleFamily
- Architectural style: Cape
- Property subtype: Single Family Residence
Materials
- Wood Frame, Clapboard Exterior, Wood Exterior, Wood Siding
- Foundation: Below Frost Line, Concrete, Poured Concrete
- Roof: Metal,Standing Seam
Condition
- New construction: No
- Year built: 1977
Utilities & green energy
- Electric: 200+ Amp Service, Circuit Breakers
- Sewer: 1250 Gallon, Leach Field, On-Site Septic Exists, Private Sewer, Public Sewer at Street
- Utilities for property: Cable, Propane, Sewer Available
Community & neighborhood
Location
- Region: West Lebanon
Other
Other facts
- Road surface type: Paved
Price history
| Date | Event | Price |
|---|---|---|
| 5/10/2023 | Sold | $610,000+0.1%$284/sqft |
Source: | ||
| 3/13/2023 | Price change | $609,500-6.2%$284/sqft |
Source: | ||
| 2/15/2023 | Listed for sale | $649,500+170.6%$302/sqft |
Source: | ||
| 1/3/2012 | Sold | $240,000-3.6%$112/sqft |
Source: Public Record Report a problem | ||
| 10/19/2011 | Price change | $249,000-10.8%$116/sqft |
Source: LindeMac Real Estate #4097488 Report a problem | ||
Public tax history
| Year | Property taxes | Tax assessment |
|---|---|---|
| 2024 | $10,977 +8.2% | $417,700 |
| 2023 | $10,142 +5.4% | $417,700 |
| 2022 | $9,624 +12.6% | $417,700 +48.4% |
Find assessor info on the county website
Neighborhood: 03784
Nearby schools
GreatSchools rating
- 5/10Lebanon Middle SchoolGrades: 5-8Distance: 4.7 mi
- 7/10Lebanon High SchoolGrades: 9-12Distance: 3.2 mi
- 7/10Mt. Lebanon SchoolGrades: PK-4Distance: 2.6 mi
Schools provided by the listing agent
- Elementary: Mount Lebanon School
- Middle: Lebanon Middle School
- High: Lebanon High School
- District: Lebanon Sch District SAU #88
Source: PrimeMLS. This data may not be complete. We recommend contacting the local school district to confirm school assignments for this home.
Get pre-qualified for a loan
At Zillow Home Loans, we can pre-qualify you in as little as 5 minutes with no impact to your credit score.An equal housing lender. NMLS #10287.
