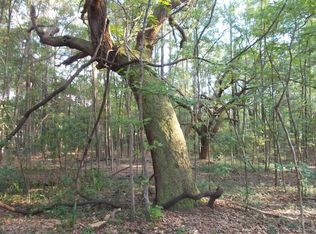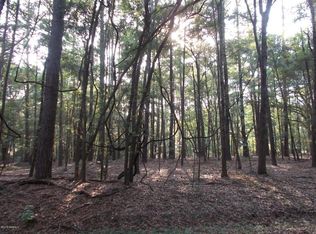Sold for $737,000
$737,000
10 Old Barn Rd, Beaufort, SC 29907
4beds
2,446sqft
Single Family Residence
Built in 2007
0.71 Acres Lot
$739,800 Zestimate®
$301/sqft
$3,717 Estimated rent
Home value
$739,800
$688,000 - $799,000
$3,717/mo
Zestimate® history
Loading...
Owner options
Explore your selling options
What's special
If you're looking for the quintessential Lowcountry home, this is the home for you! This meticulously maintained home features a primary bedroom suite on the main floor, two bedrooms on the second floor - each with an ensuite bath, a second floor reading nook and flex space, an additional bedroom or office on the main floor and a large, light-filled family room. A 400 square-foot screened in porch is a highlight of 10 Old Barn Road where the owners have recorded over 80 species of resident and migratory birds. Morning coffee, afternoon relaxing, evening wind-down, or entertaining family and friends, you will love this outdoor living space which looks out over the expansive fenced-in garden. The generously-sized, side-load 2-car garage features additional space under the stairs perfect for storing gardening tools and over 600-square feet of electrified vaulted space above the garage currently used for storage, but which can be converted to a game room, exercise room, or ADU. If you are a boat owner, RV owner, or thinking of becoming one, there is a permitted boat/car port and a 30 amp RV hookup and gravel pad on the property. To provide peace of mind, upgrades made within the last 3 years include a 5 ton / 4 zone Trane HVAC system, a whole-house Generac Generator, and a hurricane protection system including rated shutters on the front elevation and light-weight storm panels for all other openings. Additional features are detailed in the attached document. Your best Lowcountry living begins now!
Zillow last checked: 8 hours ago
Listing updated: August 13, 2025 at 08:45am
Listed by:
Jean L Watson 330-605-3493,
Howard Hanna Allen Tate Lowcou
Bought with:
Cindy M Young, 46693
Point South Realty
Source: Lowcountry Regional MLS,MLS#: 190919
Facts & features
Interior
Bedrooms & bathrooms
- Bedrooms: 4
- Bathrooms: 4
- Full bathrooms: 4
Heating
- Central, Heat Pump, Zoned
Cooling
- Electric, Central Air, Zoned
Appliances
- Included: Built In Ovens, Dishwasher, Disposal, Gas/Oven/Range, Ice Maker, Microwave, Refrigerator
Features
- Ceiling Fan(s)
- Flooring: Some Carpet, Tile, Wood
- Doors: Storm Door(s)
- Windows: Hurricane Shutters, Storm Window(s)
- Has basement: No
- Number of fireplaces: 1
- Fireplace features: Gas
Interior area
- Total structure area: 2,446
- Total interior livable area: 2,446 sqft
Property
Parking
- Total spaces: 2
- Parking features: Attached, Garage, Garage Door Opener
- Attached garage spaces: 2
Features
- Levels: Two
- Patio & porch: Porch, Screened Porch
- Waterfront features: None
Lot
- Size: 0.71 Acres
Details
- Parcel number: R20000300000200000
- Zoning description: Residential
- Other equipment: Irrigation System
Construction
Type & style
- Home type: SingleFamily
- Property subtype: Single Family Residence
Materials
- HardiPlank Type
- Foundation: Raised
- Roof: Composition
Condition
- Year built: 2007
Utilities & green energy
- Gas: Propane Tank - Owned
- Sewer: Septic Tank
- Water: Public
- Utilities for property: Cable Available
Community & neighborhood
Security
- Security features: Security System, Smoke Detector(s)
Location
- Region: Beaufort
Other
Other facts
- Listing terms: VA Loan,Cash,Conventional
Price history
| Date | Event | Price |
|---|---|---|
| 8/13/2025 | Sold | $737,000-1.6%$301/sqft |
Source: | ||
| 6/30/2025 | Contingent | $749,000$306/sqft |
Source: | ||
| 6/20/2025 | Listed for sale | $749,000+31.4%$306/sqft |
Source: | ||
| 2/2/2022 | Sold | $570,000+7.8%$233/sqft |
Source: | ||
| 1/8/2022 | Pending sale | $529,000$216/sqft |
Source: | ||
Public tax history
| Year | Property taxes | Tax assessment |
|---|---|---|
| 2023 | $2,889 +45.2% | $21,880 +75.6% |
| 2022 | $1,990 +3% | $12,460 |
| 2021 | $1,932 | $12,460 |
Find assessor info on the county website
Neighborhood: 29907
Nearby schools
GreatSchools rating
- 9/10Coosa Elementary SchoolGrades: PK-5Distance: 2.2 mi
- 3/10Lady's Island Middle SchoolGrades: 6-8Distance: 4.5 mi
- 6/10Beaufort High SchoolGrades: 9-12Distance: 4.1 mi

Get pre-qualified for a loan
At Zillow Home Loans, we can pre-qualify you in as little as 5 minutes with no impact to your credit score.An equal housing lender. NMLS #10287.

