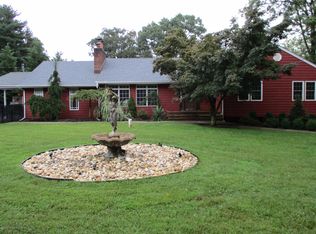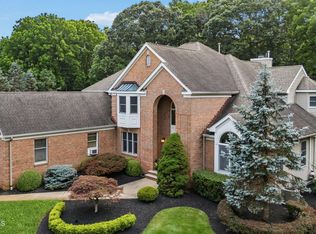Charm, character, peace and quiet! Welcome to this delightful home situated on a beautiful lot on a quiet cul de sac. As you enter the grand foyer into the large living room with vaulted ceilings and gas fireplace, you will love the large windows that let the light in and the views of the beautiful landscaped property! Large bedrooms have all been freshly painted and updated bathrooms are all the rage! The large country kitchen boasts a subzero refrigerator & more floor to ceiling windows over looking the in ground pool & acreage. Room to have your own horse on property with Greenway trails next door! Basement has french doors which lead to the back patio and pool area! Such a special place to call home. Amazing sanctuary just minutes to the GSP, Shopping and other conveniences!
This property is off market, which means it's not currently listed for sale or rent on Zillow. This may be different from what's available on other websites or public sources.

