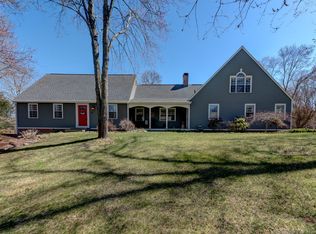End of the culdesac on a level private lot-10 Room Col with 5 bedrooms and 3.1baths. Possible in law with own entrance and access to the rest of the home and the beautiful back yard with in ground heated gunite pool and spa Well taken care of inside and out with updated mechanicals and manicured lawn and just enough gardens to leave time for a dip in the pool or just relaxing on the surrounding paver patio and later enjoy dinner out on the new no maintenance deck overlooking the expansive grounds . Inside- there is a den with builtins, a fireplace and sliders to the outside; a large eatin kitchen with a breakfast bar and another set of sliders to the outside; the dining room and living room (with another fireplace are connected by french doors and lots of windows for natural light. A family room, study/bedroom, and 1.1 remodeled baths complete the first floor. The 2nd floor has 4 bedrooms and 2 full remodeled baths. The lower level is ready to be finished if additional living space is needed. Vacation at home and have easy access to amenities and highways.
This property is off market, which means it's not currently listed for sale or rent on Zillow. This may be different from what's available on other websites or public sources.

