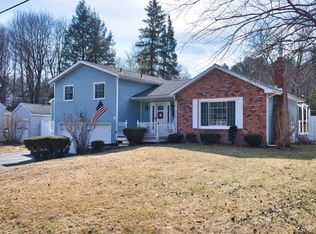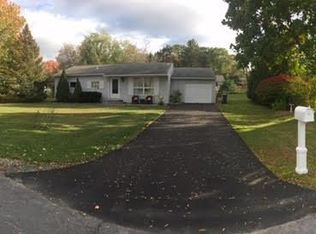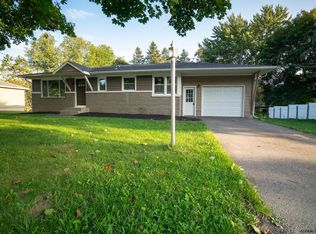-Welcome Home- to this Mint Condition Split Level with THREE car garage! So Much to love about this home! So many updates! Gorgeous hardwood floors, living room with gas fireplace, updated kitchen and formal dining room. Large master suite with beautifully updated bath with marble tile. Bonus area in master bedroom perfect for an office/reading area. Large bedrooms. Potential for 4th bedroom space if needed off of 3rd bedroom. Additional family room downstairs with sun room. Fully fenced yard with large deck & pergola. Plenty of room inside & out! Newer driveway & siding. So much here, come see it for yourself! Schodack Schools & Easy access to I90.
This property is off market, which means it's not currently listed for sale or rent on Zillow. This may be different from what's available on other websites or public sources.


