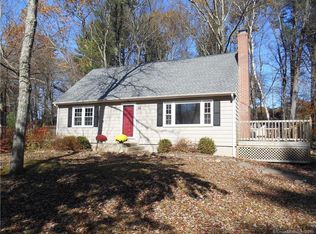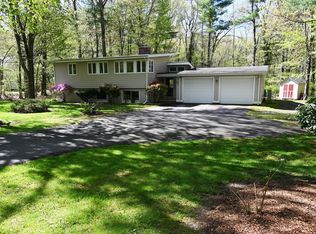Sold for $530,000
$530,000
10 Paine Road, Simsbury, CT 06070
4beds
3,782sqft
Single Family Residence
Built in 1973
0.85 Acres Lot
$626,300 Zestimate®
$140/sqft
$4,792 Estimated rent
Home value
$626,300
$589,000 - $670,000
$4,792/mo
Zestimate® history
Loading...
Owner options
Explore your selling options
What's special
Expansive Raised Ranch with full In-Law apartment on lower level... Beautiful hardwood floors (only 3 years old) on first level (except for 3rd bedroom). Cathedral ceiling in Living room with ceiling fan and fireplace...Formal Dining room with slider to sun porch.... Kitchen with breakfast bar is open to Family room with skylights and built-ins. Beyond the Family room is a bonus unfinished area (has electricity and plywood floor). Could be additional bedrooms and bath, Great Room, Office area, etc. Three good size bedrooms, Full bath with tub/shower on main level...Master bedroom has half bath... Lower level has lovely tiled flooring, a spacious bedroom with full bath (nicely tiled shower). A full kitchen and another full bath, den area with fireplace, laundry room with utility sink and cabinets....Six panel doors...Tons of storage areas throughout the house. Attached 2-car, as well as a detached 2-car garage. Nice patio, fenced area. Builder's own home...A great house in a great walking neighborhood!
Zillow last checked: 8 hours ago
Listing updated: April 18, 2024 at 10:36am
Listed by:
Anita S. Miller 860-922-3437,
Coldwell Banker Realty 860-668-4589,
Amir Spears 860-593-2150,
Coldwell Banker Realty
Bought with:
Evan L. Berman, RES.0772548
William Raveis Real Estate
Source: Smart MLS,MLS#: 170620846
Facts & features
Interior
Bedrooms & bathrooms
- Bedrooms: 4
- Bathrooms: 4
- Full bathrooms: 3
- 1/2 bathrooms: 1
Primary bedroom
- Features: Tile Floor
- Level: Lower
Primary bedroom
- Features: Half Bath, Hardwood Floor
- Level: Main
Bedroom
- Features: Hardwood Floor
- Level: Main
Bedroom
- Features: Plywood Floor
- Level: Main
Primary bathroom
- Features: Double-Sink, Full Bath, Tub w/Shower, Tile Floor
- Level: Main
Bathroom
- Level: Lower
Dining room
- Features: Sliders, Hardwood Floor
- Level: Main
Family room
- Features: Fireplace
- Level: Lower
Family room
- Features: Skylight, Built-in Features, Hardwood Floor
- Level: Main
Kitchen
- Features: Breakfast Bar, Hardwood Floor
- Level: Main
Kitchen
- Level: Lower
Living room
- Features: Cathedral Ceiling(s), Ceiling Fan(s), Fireplace, Hardwood Floor
- Level: Main
Rec play room
- Features: Plywood Floor
- Level: Main
Heating
- Baseboard, Oil
Cooling
- Ceiling Fan(s)
Appliances
- Included: Oven/Range, Microwave, Refrigerator, Dishwasher, Washer, Dryer, Electric Water Heater
- Laundry: Lower Level
Features
- Central Vacuum, Open Floorplan
- Basement: Full,Finished,Apartment
- Attic: Pull Down Stairs
- Number of fireplaces: 2
Interior area
- Total structure area: 3,782
- Total interior livable area: 3,782 sqft
- Finished area above ground: 2,441
- Finished area below ground: 1,341
Property
Parking
- Total spaces: 4
- Parking features: Attached, Detached, Garage Door Opener, Circular Driveway, Paved
- Attached garage spaces: 4
- Has uncovered spaces: Yes
Features
- Patio & porch: Deck, Patio
Lot
- Size: 0.85 Acres
- Features: Open Lot, Corner Lot
Details
- Parcel number: 699755
- Zoning: R-25
Construction
Type & style
- Home type: SingleFamily
- Architectural style: Ranch
- Property subtype: Single Family Residence
Materials
- Vinyl Siding
- Foundation: Concrete Perimeter, Raised
- Roof: Fiberglass
Condition
- New construction: No
- Year built: 1973
Utilities & green energy
- Sewer: Public Sewer
- Water: Well
- Utilities for property: Cable Available
Community & neighborhood
Community
- Community features: Near Public Transport, Golf, Health Club, Library, Medical Facilities, Private School(s), Public Rec Facilities, Shopping/Mall
Location
- Region: Simsbury
Price history
| Date | Event | Price |
|---|---|---|
| 3/28/2024 | Sold | $530,000+1%$140/sqft |
Source: | ||
| 2/25/2024 | Pending sale | $525,000$139/sqft |
Source: | ||
| 2/1/2024 | Listed for sale | $525,000$139/sqft |
Source: | ||
Public tax history
| Year | Property taxes | Tax assessment |
|---|---|---|
| 2025 | $10,968 +6.1% | $321,090 +3.5% |
| 2024 | $10,334 +11.3% | $310,240 +6.4% |
| 2023 | $9,282 +7.9% | $291,690 +31% |
Find assessor info on the county website
Neighborhood: 06070
Nearby schools
GreatSchools rating
- 9/10Latimer Lane SchoolGrades: K-6Distance: 1.5 mi
- 7/10Henry James Memorial SchoolGrades: 7-8Distance: 4.1 mi
- 10/10Simsbury High SchoolGrades: 9-12Distance: 3.1 mi
Schools provided by the listing agent
- Elementary: Latimer Lane
- Middle: Henry James
- High: Simsbury
Source: Smart MLS. This data may not be complete. We recommend contacting the local school district to confirm school assignments for this home.
Get pre-qualified for a loan
At Zillow Home Loans, we can pre-qualify you in as little as 5 minutes with no impact to your credit score.An equal housing lender. NMLS #10287.
Sell with ease on Zillow
Get a Zillow Showcase℠ listing at no additional cost and you could sell for —faster.
$626,300
2% more+$12,526
With Zillow Showcase(estimated)$638,826

