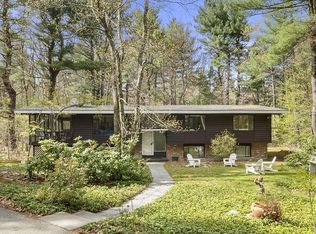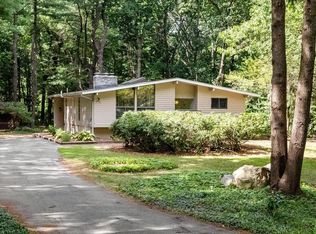Sold for $1,370,000 on 10/20/25
$1,370,000
10 Partridge Rd, Lexington, MA 02420
4beds
2,438sqft
Single Family Residence
Built in 1962
0.69 Acres Lot
$1,365,700 Zestimate®
$562/sqft
$5,739 Estimated rent
Home value
$1,365,700
$1.27M - $1.47M
$5,739/mo
Zestimate® history
Loading...
Owner options
Explore your selling options
What's special
Wonderful mid-contemporary home in Turning Mill Neighborhood. This home has 3/4 bedrooms, an updated kitchen and two and a half updated bathrooms. Lots of space to spread out with this open flowing home. A first floor office tucked behind the second family area on the first floor with outdoor access. Beautiful hardwood floors throughout. Living area on three floors with bedrooms separately on the upper level. Lower level has laundry, half bath, family room and bedroom option. A lot of living tucked into an efficient 2400 square feet. A bonus for the neighborhood, a detached two car garage with electric charger. A great deck outside the kitchen leads to a wooded yard with a play structure and shed for storage. New furnace 2025. All of this plus a great location near the neighborhood pool and a stop on the Lexpress right in the neighborhood.
Zillow last checked: 8 hours ago
Listing updated: October 22, 2025 at 07:11am
Listed by:
Beth Sager Group 617-797-1422,
Keller Williams Realty Boston Northwest 781-862-2800
Bought with:
Amy Copeland Potamis
Coldwell Banker Realty - Lynnfield
Source: MLS PIN,MLS#: 73401041
Facts & features
Interior
Bedrooms & bathrooms
- Bedrooms: 4
- Bathrooms: 3
- Full bathrooms: 2
- 1/2 bathrooms: 1
Primary bedroom
- Features: Bathroom - Full, Closet
- Level: Third
- Area: 156
- Dimensions: 13 x 12
Bedroom 2
- Features: Closet
- Level: Third
- Area: 156
- Dimensions: 13 x 12
Bedroom 3
- Features: Closet
- Level: Third
- Area: 120
- Dimensions: 12 x 10
Bedroom 4
- Features: Flooring - Vinyl
- Level: First
- Area: 100
- Dimensions: 10 x 10
Primary bathroom
- Features: Yes
Bathroom 1
- Features: Bathroom - Full
- Level: Third
Bathroom 2
- Features: Bathroom - Full
- Level: Third
Bathroom 3
- Features: Bathroom - Half
- Level: First
Dining room
- Features: Flooring - Hardwood
- Level: Second
- Area: 100
- Dimensions: 10 x 10
Kitchen
- Features: Kitchen Island, Exterior Access, Slider
- Level: Second
- Area: 224
- Dimensions: 16 x 14
Office
- Features: Exterior Access
- Level: Second
- Area: 99
- Dimensions: 9 x 11
Heating
- Oil
Cooling
- Central Air
Appliances
- Laundry: First Floor
Features
- Office, Play Room, Great Room, Den
- Flooring: Flooring - Vinyl, Flooring - Hardwood
- Basement: Sump Pump,Radon Remediation System,Unfinished
- Number of fireplaces: 1
- Fireplace features: Wood / Coal / Pellet Stove
Interior area
- Total structure area: 2,438
- Total interior livable area: 2,438 sqft
- Finished area above ground: 2,438
Property
Parking
- Total spaces: 6
- Parking features: Detached, Paved Drive, Off Street
- Garage spaces: 2
- Uncovered spaces: 4
Features
- Patio & porch: Deck
- Exterior features: Deck
Lot
- Size: 0.69 Acres
Details
- Parcel number: 558295
- Zoning: RO
Construction
Type & style
- Home type: SingleFamily
- Architectural style: Contemporary,Mid-Century Modern
- Property subtype: Single Family Residence
Materials
- Foundation: Concrete Perimeter
Condition
- Year built: 1962
Utilities & green energy
- Sewer: Public Sewer
- Water: Public
- Utilities for property: for Gas Range
Community & neighborhood
Location
- Region: Lexington
Price history
| Date | Event | Price |
|---|---|---|
| 10/20/2025 | Sold | $1,370,000-2.1%$562/sqft |
Source: MLS PIN #73401041 Report a problem | ||
| 8/13/2025 | Price change | $1,399,000-3.5%$574/sqft |
Source: MLS PIN #73401041 Report a problem | ||
| 7/23/2025 | Price change | $1,450,000-3.3%$595/sqft |
Source: MLS PIN #73401041 Report a problem | ||
| 7/8/2025 | Listed for sale | $1,499,000-1.7%$615/sqft |
Source: MLS PIN #73401041 Report a problem | ||
| 9/3/2024 | Listing removed | $5,600$2/sqft |
Source: Zillow Rentals Report a problem | ||
Public tax history
| Year | Property taxes | Tax assessment |
|---|---|---|
| 2025 | $15,985 +6.6% | $1,307,000 +6.8% |
| 2024 | $14,994 +3.4% | $1,224,000 +9.8% |
| 2023 | $14,495 +7.7% | $1,115,000 +14.4% |
Find assessor info on the county website
Neighborhood: 02420
Nearby schools
GreatSchools rating
- 9/10Joseph Estabrook Elementary SchoolGrades: K-5Distance: 0.6 mi
- 9/10Wm Diamond Middle SchoolGrades: 6-8Distance: 0.9 mi
- 10/10Lexington High SchoolGrades: 9-12Distance: 2.3 mi
Schools provided by the listing agent
- Elementary: Estabrook
- Middle: Diamond
- High: Lexington High
Source: MLS PIN. This data may not be complete. We recommend contacting the local school district to confirm school assignments for this home.
Get a cash offer in 3 minutes
Find out how much your home could sell for in as little as 3 minutes with a no-obligation cash offer.
Estimated market value
$1,365,700
Get a cash offer in 3 minutes
Find out how much your home could sell for in as little as 3 minutes with a no-obligation cash offer.
Estimated market value
$1,365,700

