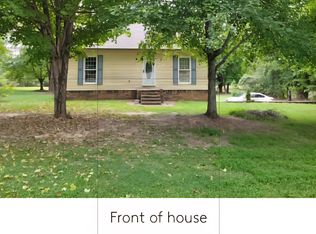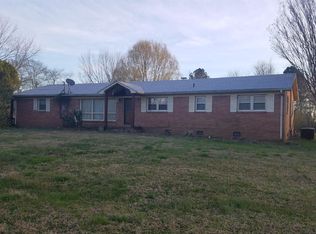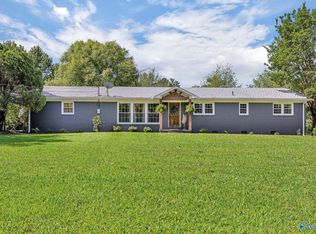Closed
$239,000
10 Patrick Rd, Fayetteville, TN 37334
3beds
1,325sqft
Single Family Residence, Residential
Built in 1962
1 Acres Lot
$243,400 Zestimate®
$180/sqft
$1,461 Estimated rent
Home value
$243,400
Estimated sales range
Not available
$1,461/mo
Zestimate® history
Loading...
Owner options
Explore your selling options
What's special
Charming 3 bedroom, 2 bath home situated on one acre. No subdivision or HOA. Circular driveway & cozy front porch welcome you. Open feel with several updates throughout including laminate wood floors. Eat-in Kitchen with shiplap, stainless steel appliances & updated cabinets. Barn door in Eat-in area leads to Laundry Room. Family Room offers tons of natural light. Primary Bedroom features a walk-in closet, private bath with double vanity & flex room perfect for an office, sitting room or nursery. 2 spacious Secondary Bedrooms. Outside you will find a covered back porch & storage building overlooking the 1 acre lot. Conveniently located between Huntsville and downtown Fayetteville!
Zillow last checked: 8 hours ago
Listing updated: September 26, 2025 at 12:34pm
Listing Provided by:
Zach Bingham 256-799-2999,
Real Estate Alliance, Inc. dba RE/MAX Alliance,
Sid Pugh 256-337-7653,
Real Estate Alliance, Inc. dba RE/MAX Alliance
Bought with:
Andrew J. Todd, 303004
Keller Williams Realty - Murfreesboro
Source: RealTracs MLS as distributed by MLS GRID,MLS#: 2885218
Facts & features
Interior
Bedrooms & bathrooms
- Bedrooms: 3
- Bathrooms: 2
- Full bathrooms: 2
- Main level bedrooms: 3
Heating
- Central
Cooling
- Central Air
Appliances
- Included: Dishwasher, Microwave, Refrigerator, Electric Range
- Laundry: Electric Dryer Hookup, Washer Hookup
Features
- Ceiling Fan(s), Walk-In Closet(s)
- Flooring: Laminate
- Basement: None
Interior area
- Total structure area: 1,325
- Total interior livable area: 1,325 sqft
- Finished area above ground: 1,325
Property
Features
- Levels: One
- Stories: 1
- Patio & porch: Deck, Covered, Porch
Lot
- Size: 1 Acres
Details
- Additional structures: Storage
- Parcel number: 114 06200 000
- Special conditions: Standard
Construction
Type & style
- Home type: SingleFamily
- Architectural style: Ranch
- Property subtype: Single Family Residence, Residential
Materials
- Wood Siding
- Roof: Shingle
Condition
- New construction: No
- Year built: 1962
Utilities & green energy
- Sewer: Septic Tank
- Water: Private
- Utilities for property: Water Available
Community & neighborhood
Location
- Region: Fayetteville
- Subdivision: Metes And Bounds
Price history
| Date | Event | Price |
|---|---|---|
| 9/26/2025 | Sold | $239,000+0.2%$180/sqft |
Source: | ||
| 8/12/2025 | Contingent | $238,500$180/sqft |
Source: | ||
| 6/3/2025 | Price change | $238,500-2.7%$180/sqft |
Source: | ||
| 5/14/2025 | Listed for sale | $245,000+9.4%$185/sqft |
Source: | ||
| 4/1/2024 | Listing removed | -- |
Source: Zillow Rentals Report a problem | ||
Public tax history
| Year | Property taxes | Tax assessment |
|---|---|---|
| 2025 | $933 | $49,100 |
| 2024 | $933 +25% | $49,100 +89.6% |
| 2023 | $746 +37.1% | $25,900 |
Find assessor info on the county website
Neighborhood: 37334
Nearby schools
GreatSchools rating
- 4/10South Lincoln Elementary SchoolGrades: PK-8Distance: 3.6 mi
- 6/10Lincoln County High SchoolGrades: 9-12Distance: 4.1 mi
Schools provided by the listing agent
- Elementary: South Lincoln Elementary
- Middle: South Lincoln Elementary
- High: Lincoln County High School
Source: RealTracs MLS as distributed by MLS GRID. This data may not be complete. We recommend contacting the local school district to confirm school assignments for this home.
Get a cash offer in 3 minutes
Find out how much your home could sell for in as little as 3 minutes with a no-obligation cash offer.
Estimated market value$243,400
Get a cash offer in 3 minutes
Find out how much your home could sell for in as little as 3 minutes with a no-obligation cash offer.
Estimated market value
$243,400


