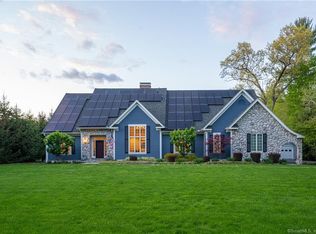Sold for $650,000
$650,000
10 Pine Hill Road, Avon, CT 06001
3beds
3,512sqft
Single Family Residence
Built in 1940
0.74 Acres Lot
$672,200 Zestimate®
$185/sqft
$4,674 Estimated rent
Home value
$672,200
$612,000 - $739,000
$4,674/mo
Zestimate® history
Loading...
Owner options
Explore your selling options
What's special
Step into this beautifully renovated ranch, where modern elegance meets cozy charm. With gleaming hardwood floors throughout and an abundance of natural light pouring in, every space feels warm and inviting. The open-concept design seamlessly connects the stylish chef-inspired kitchen features sleek, new appliances, stylish cabinetry, and granite countertops, ideal for both everyday meals and entertaining. Throughout the home there are three spacious bedrooms with an abundance of closet space for storage. Indulge in the elegance and tranquility of this stunning primary bedroom retreat. Designed for ultimate relaxation, this spacious suite offers a peaceful ambiance with soft natural light and a seamless flow into the luxurious ensuite bathroom. Unwind in the gorgeous day tub, the perfect spot to soak away the day's stresses while enjoying a spa-like atmosphere. Thoughtfully designed with high-end finishes, ample storage, and a sleek vanity, this ensuite bath is both functional and beautifully sophisticated. Escape to your private backyard oasis, featuring a stunning inground pool, perfect for summer relaxation and entertaining. And when it's time to unwind, head downstairs to the finished basement retreat, complete with a luxurious sauna-your personal spa experience at home. This home offers the perfect blend of comfort, style, and resort-like living. Don't miss your chance to own this exceptional property!
Zillow last checked: 8 hours ago
Listing updated: June 02, 2025 at 12:13pm
Listed by:
Terence Dominick 860-303-2918,
Complete Real Estate 860-665-1000,
Thomas Messenger 860-944-4655,
Complete Real Estate
Bought with:
Amber Fischer, RES.0809615
Lewis Real Estate Services
Source: Smart MLS,MLS#: 24078947
Facts & features
Interior
Bedrooms & bathrooms
- Bedrooms: 3
- Bathrooms: 5
- Full bathrooms: 3
- 1/2 bathrooms: 2
Primary bedroom
- Features: Remodeled, Full Bath, Sliders, Walk-In Closet(s), Vinyl Floor
- Level: Main
Bedroom
- Features: Remodeled, Vinyl Floor
- Level: Main
Bedroom
- Features: Remodeled, Vinyl Floor
- Level: Lower
Primary bathroom
- Features: Remodeled, Full Bath, Stall Shower, Tub w/Shower, Tile Floor
- Level: Main
Bathroom
- Features: Remodeled, Full Bath, Tub w/Shower, Tile Floor
- Level: Main
Bathroom
- Features: Remodeled, Tile Floor
- Level: Main
Bathroom
- Features: Remodeled, Full Bath, Stall Shower, Tile Floor
- Level: Lower
Dining room
- Features: Remodeled, Hardwood Floor
- Level: Main
Kitchen
- Features: Remodeled, Granite Counters, Eating Space, Hardwood Floor
- Level: Main
Living room
- Features: Remodeled, Bay/Bow Window, Wet Bar, Fireplace, Vinyl Floor
- Level: Main
Heating
- Hot Water, Oil
Cooling
- Central Air
Appliances
- Included: Electric Cooktop, Oven/Range, Range Hood, Refrigerator, Dishwasher, Wine Cooler, Water Heater
- Laundry: Main Level, Mud Room
Features
- Open Floorplan, Sauna
- Basement: Full,Partially Finished,Walk-Out Access,Liveable Space
- Attic: Access Via Hatch
- Number of fireplaces: 2
Interior area
- Total structure area: 3,512
- Total interior livable area: 3,512 sqft
- Finished area above ground: 2,548
- Finished area below ground: 964
Property
Parking
- Total spaces: 2
- Parking features: Attached, Garage Door Opener
- Attached garage spaces: 2
Features
- Has private pool: Yes
- Pool features: In Ground
Lot
- Size: 0.74 Acres
- Features: Level
Details
- Parcel number: 440097
- Zoning: RU2A
Construction
Type & style
- Home type: SingleFamily
- Architectural style: Ranch
- Property subtype: Single Family Residence
Materials
- Wood Siding
- Foundation: Block, Concrete Perimeter
- Roof: Asphalt
Condition
- New construction: No
- Year built: 1940
Utilities & green energy
- Sewer: Septic Tank
- Water: Well
Community & neighborhood
Location
- Region: Avon
Price history
| Date | Event | Price |
|---|---|---|
| 5/30/2025 | Sold | $650,000-7.1%$185/sqft |
Source: | ||
| 4/29/2025 | Pending sale | $699,900$199/sqft |
Source: | ||
| 3/7/2025 | Listed for sale | $699,900+70.5%$199/sqft |
Source: | ||
| 7/12/2024 | Sold | $410,500+2.9%$117/sqft |
Source: Public Record Report a problem | ||
| 12/30/2020 | Listing removed | $398,800$114/sqft |
Source: Century 21 AllPoints Realty #170333601 Report a problem | ||
Public tax history
| Year | Property taxes | Tax assessment |
|---|---|---|
| 2025 | $13,944 +20.6% | $453,470 +16.3% |
| 2024 | $11,564 +6.8% | $389,870 +27.5% |
| 2023 | $10,825 +2.2% | $305,880 |
Find assessor info on the county website
Neighborhood: 06001
Nearby schools
GreatSchools rating
- 9/10Thompson Brook SchoolGrades: 5-6Distance: 2 mi
- 9/10Avon Middle SchoolGrades: 7-8Distance: 2.4 mi
- 10/10Avon High SchoolGrades: 9-12Distance: 2.2 mi

Get pre-qualified for a loan
At Zillow Home Loans, we can pre-qualify you in as little as 5 minutes with no impact to your credit score.An equal housing lender. NMLS #10287.
