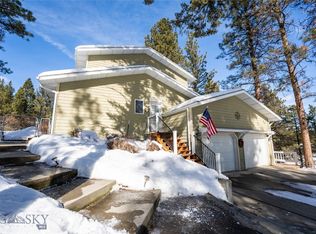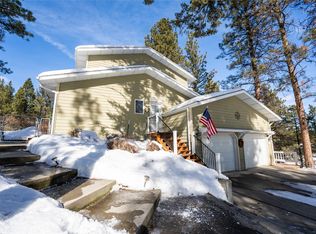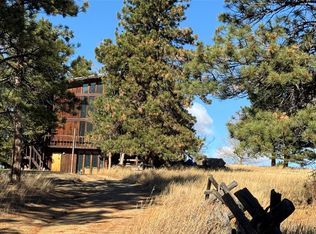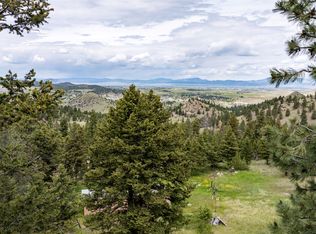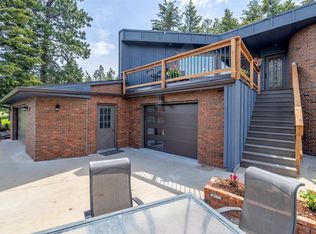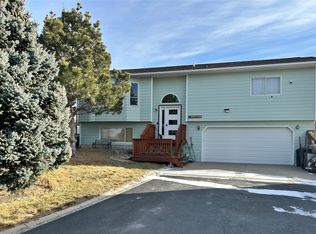LOOK AT THIS! Spacious home nestled in the trees with all main level living. 1632 sq. feet on the main level plus a wonderful sun room with an additional 250 sqft. You will fall in love with this Wonderful Open floor plan with vaulted ceilings and three bedrooms and two bathrooms. The spacious main level master bedroom suite has a jetted tub, separate shower, double sinks, and walk in closet. Perfect main level living with room for hobbies and guests on the second level that has three bedrooms, one bathroom, and a large family room that overlooks the lower level. The attached garage is very large at 864 square feet. Gas Fireplace in living room, lots of wonderful windows throughout this property, several skylights, Natural gas hot water radiant floor heat on main level and gas hot water heat on second level.
There is an air to air exchanger, Rinaii tankless hot water heater, and a Prestige boiler, underground sprinklers, and a water softener. Outside is nicely landscaped with many trees. There is even a 220 outlet and a sewer cleanout and access to water for an RV.
County maintained roads, community water, natural gas.
Clancy School K-8 and school bus picks up at the Blue Sky Heights mailboxes.
Active
$595,000
10 Pine Ridge Cir, Clancy, MT 59634
4beds
2,530sqft
Est.:
Single Family Residence
Built in 1989
1.72 Acres Lot
$-- Zestimate®
$235/sqft
$70/mo HOA
What's special
Separate showerAll main level livingWalk in closetSeveral skylightsJetted tubAir to air exchangerPrestige boiler
- 269 days |
- 1,107 |
- 44 |
Likely to sell faster than
Zillow last checked: 8 hours ago
Listing updated: February 09, 2026 at 03:29pm
Listed by:
Marcia J Allen 406-431-3333,
Big Sky Brokers, LLC
Source: MRMLS,MLS#: 30051098
Tour with a local agent
Facts & features
Interior
Bedrooms & bathrooms
- Bedrooms: 4
- Bathrooms: 2
- Full bathrooms: 2
Heating
- Gas, Hot Water, Radiant
Appliances
- Included: Dishwasher, Microwave, Range
- Laundry: Washer Hookup
Features
- Basement: Crawl Space
- Has fireplace: No
Interior area
- Total interior livable area: 2,530 sqft
- Finished area below ground: 0
Property
Parking
- Total spaces: 2
- Parking features: Garage - Attached
- Attached garage spaces: 2
Features
- Levels: One and One Half
Lot
- Size: 1.72 Acres
- Features: Back Yard, Landscaped, Sprinklers In Ground, Wooded, Level
- Topography: Level
Details
- Parcel number: 51178534202050000
- Zoning: Residential
- Zoning description: SINGLE FAMILY
- Special conditions: Standard
Construction
Type & style
- Home type: SingleFamily
- Architectural style: Modern
- Property subtype: Single Family Residence
Materials
- Masonite
- Foundation: Poured
- Roof: Asphalt
Condition
- New construction: No
- Year built: 1989
Utilities & green energy
- Sewer: Private Sewer, Septic Tank
- Water: Community/Coop
- Utilities for property: Cable Available, Electricity Available, Natural Gas Available, Natural Gas Connected, High Speed Internet Available
Community & HOA
Community
- Subdivision: Forest Park Estates
HOA
- Has HOA: Yes
- Amenities included: None
- Services included: Water
- HOA fee: $70 monthly
- HOA name: Forest Park Estates Water Association
Location
- Region: Clancy
Financial & listing details
- Price per square foot: $235/sqft
- Tax assessed value: $577,100
- Annual tax amount: $3,759
- Date on market: 6/3/2025
- Listing agreement: Exclusive Right To Sell
- Exclusions: NONE
Estimated market value
Not available
Estimated sales range
Not available
$2,769/mo
Price history
Price history
| Date | Event | Price |
|---|---|---|
| 11/21/2025 | Price change | $595,000-4.8%$235/sqft |
Source: | ||
| 11/4/2025 | Price change | $625,000-2.2%$247/sqft |
Source: | ||
| 6/3/2025 | Listed for sale | $639,000$253/sqft |
Source: | ||
Public tax history
Public tax history
| Year | Property taxes | Tax assessment |
|---|---|---|
| 2024 | $3,407 +3.2% | $577,100 |
| 2023 | $3,301 +34.9% | $577,100 +57.9% |
| 2022 | $2,447 +0% | $365,400 |
| 2021 | $2,446 +4.6% | $365,400 +5.8% |
| 2020 | $2,339 -3.6% | $345,300 |
| 2019 | $2,426 +1.7% | $345,300 +14.9% |
| 2018 | $2,385 +1.7% | $300,600 |
| 2017 | $2,345 +1.6% | $300,600 -3.4% |
| 2016 | $2,307 +8.8% | $311,200 |
| 2015 | $2,120 +23.4% | $311,200 +118% |
| 2014 | $1,718 -2.3% | $142,782 +2.1% |
| 2013 | $1,759 -3.8% | $139,789 +2.5% |
| 2012 | $1,829 | $136,426 |
| 2011 | -- | -- |
| 2010 | -- | -- |
| 2009 | -- | -- |
| 2008 | -- | $192,115 |
| 2007 | -- | $192,115 |
| 2006 | -- | $192,115 |
| 2005 | -- | $192,115 |
| 2004 | -- | $192,115 |
| 2003 | -- | $192,115 +2.9% |
| 2002 | -- | $186,700 |
| 2000 | -- | $186,700 |
Find assessor info on the county website
BuyAbility℠ payment
Est. payment
$3,416/mo
Principal & interest
$3068
Property taxes
$278
HOA Fees
$70
Climate risks
Neighborhood: 59634
Nearby schools
GreatSchools rating
- 9/10Clancy SchoolGrades: PK-6Distance: 2.3 mi
- 8/10Clancy 7-8Grades: 7-8Distance: 2.3 mi
- 3/10Jefferson High SchoolGrades: 9-12Distance: 19.5 mi
