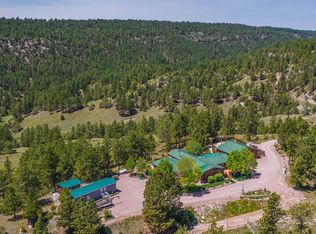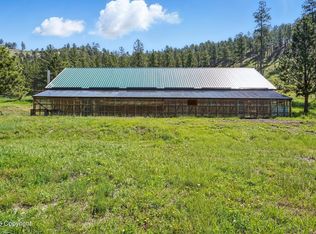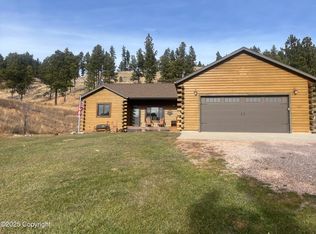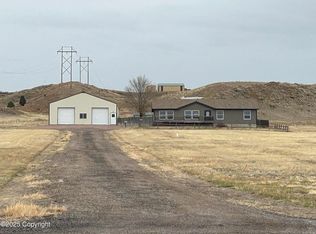Custom built home on 6 acres with attached 3 car plus garage, separate 2 car garage ( finished and heated ) and garden shed all with lots of storage. This home has been meticulously maintained inside and out. Built with low maintenance in mind . Trex decking on upper patio and stairs. In floor warming up stairs and down stairs with walk out basement. Blown glass fixtures throughout. Reading room and cooper tub in master bedroom/ baths suite. Stone gas fireplace. Central air. Established gardens and trees. Acid stained concrete outside.
For sale by owner
$929,000
10 Pine Tree Rd, Newcastle, WY 82701
3beds
3,200sqft
Est.:
SingleFamily
Built in 2013
6 Acres Lot
$-- Zestimate®
$290/sqft
$-- HOA
What's special
Gas fireplaceWet barAttached garageHeated garageDetached garageStorage roomsAttic ladder
What the owner loves about this home
Beautiful park like setting with lots of privacy, and wildlife all around. Only 5 miles to Newcastle which has shopping, groceries, movie theater, restaurants, and more.
- 306 days |
- 461 |
- 15 |
Listed by:
Property Owner (307) 629-0661
Facts & features
Interior
Bedrooms & bathrooms
- Bedrooms: 3
- Bathrooms: 3
- Full bathrooms: 2
- 1/2 bathrooms: 1
Heating
- Forced air, Heat pump, Other, Electric, Gas, Propane / Butane
Cooling
- Central
Appliances
- Included: Dishwasher, Garbage disposal, Microwave, Range / Oven, Refrigerator
Features
- Flooring: Tile, Carpet, Concrete, Hardwood
- Basement: Finished
- Has fireplace: Yes
Interior area
- Total interior livable area: 3,200 sqft
Property
Parking
- Total spaces: 8
- Parking features: Garage - Attached, Garage - Detached, Off-street
Features
- Exterior features: Stone, Stucco, Wood products, Cement / Concrete
- Has view: Yes
- View description: Park
Lot
- Size: 6 Acres
Details
- Parcel number: 45610410101000
Construction
Type & style
- Home type: SingleFamily
Materials
- Wood
- Foundation: Concrete
- Roof: Shake / Shingle
Condition
- New construction: No
- Year built: 2013
Community & HOA
Community
- Features: On Site Laundry Available
Location
- Region: Newcastle
Financial & listing details
- Price per square foot: $290/sqft
- Tax assessed value: $454,509
- Annual tax amount: $3,130
- Date on market: 4/28/2025
Estimated market value
Not available
Estimated sales range
Not available
$2,756/mo
Price history
Price history
| Date | Event | Price |
|---|---|---|
| 6/16/2025 | Price change | $929,000-2.1%$290/sqft |
Source: Owner Report a problem | ||
| 4/28/2025 | Listed for sale | $949,000$297/sqft |
Source: Owner Report a problem | ||
Public tax history
Public tax history
| Year | Property taxes | Tax assessment |
|---|---|---|
| 2025 | $3,130 -13.4% | $43,178 -13.4% |
| 2024 | $3,616 +0.5% | $49,882 +0.5% |
| 2023 | $3,597 +16.4% | $49,611 +16.4% |
| 2022 | $3,091 +8.7% | $42,635 +8.3% |
| 2021 | $2,844 +0.5% | $39,372 +0.9% |
| 2020 | $2,830 +3.6% | $39,028 +3.6% |
| 2019 | $2,730 | $37,659 +3.3% |
| 2018 | -- | $36,469 +9% |
| 2017 | -- | $33,448 +1.1% |
| 2016 | -- | $33,081 -1.9% |
| 2014 | -- | $33,732 +491.8% |
| 2013 | -- | $5,700 |
Find assessor info on the county website
BuyAbility℠ payment
Est. payment
$4,910/mo
Principal & interest
$4384
Property taxes
$526
Climate risks
Neighborhood: 82701
Nearby schools
GreatSchools rating
- NANewcastle Elementary K-2Grades: K-2Distance: 4.5 mi
- 5/10Newcastle Middle SchoolGrades: 6-8Distance: 4.4 mi
- 4/10Newcastle High SchoolGrades: 9-12Distance: 4.3 mi




