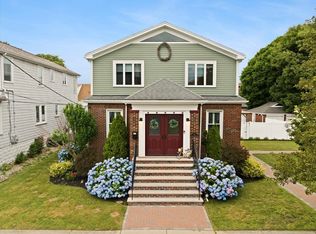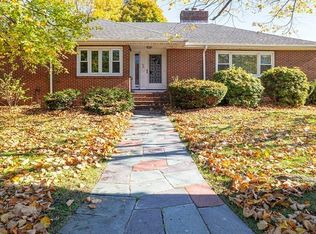Sold for $690,000
$690,000
10 Pines Rd, Revere, MA 02151
3beds
2,710sqft
Single Family Residence
Built in 1950
8,002 Square Feet Lot
$948,400 Zestimate®
$255/sqft
$4,108 Estimated rent
Home value
$948,400
$863,000 - $1.04M
$4,108/mo
Zestimate® history
Loading...
Owner options
Explore your selling options
What's special
HAPPY NEW YEAR! FANTASTIC PRICE ADJUSTMENT. Seller looks forward to offer discussions. Stunning mid-century modern ranch home offers a perfect blend of timeless design & contemporary living. Custom-built, lived in by same family for more than 60 years. A vast living & dining area boasts a captivating window wall that bathes the interior in natural light framing the view of the deck. Built-in wall cabinet adds to home's charm. The interior is graced through out w/ NEW gorgeous luxury vinyl flooring. Primary bedroom offers 3pc en suite & 2 walk in closets w/ charm of yester-year. A partially finished basement includes oversized family room, office space & brand new half bath. New light switches and receptacles thru-out. Nestled on a cul de sac just moments from the private beach, or just around the corner from the "First Public Beach" in the U.S. Generac generator ensures peace of mind
Zillow last checked: 8 hours ago
Listing updated: February 29, 2024 at 02:11pm
Listed by:
Danielle Lozzi-Ortiz 617-285-0667,
M. Celata Real Estate 781-289-7500
Bought with:
Steven Mango
StartPoint Realty
Source: MLS PIN,MLS#: 73172357
Facts & features
Interior
Bedrooms & bathrooms
- Bedrooms: 3
- Bathrooms: 3
- Full bathrooms: 2
- 1/2 bathrooms: 1
Primary bedroom
- Features: Bathroom - 3/4, Walk-In Closet(s), Flooring - Vinyl, Exterior Access, Crown Molding
- Level: First
- Area: 176.4
- Dimensions: 12.6 x 14
Bedroom 2
- Features: Flooring - Vinyl
- Level: First
- Area: 104
- Dimensions: 8 x 13
Bedroom 3
- Features: Flooring - Vinyl
- Level: First
- Area: 150.8
- Dimensions: 11.6 x 13
Primary bathroom
- Features: Yes
Bathroom 1
- Features: Bathroom - 3/4, Closet - Linen
- Level: First
- Area: 48
- Dimensions: 6 x 8
Bathroom 2
- Features: Bathroom - 3/4
- Level: First
- Area: 32
- Dimensions: 4 x 8
Bathroom 3
- Features: Bathroom - Half
- Level: Basement
- Area: 40
- Dimensions: 5 x 8
Dining room
- Features: Flooring - Vinyl, Exterior Access, Open Floorplan
- Level: First
- Area: 212
- Dimensions: 13.25 x 16
Family room
- Features: Flooring - Vinyl
- Level: Basement
- Area: 410.4
- Dimensions: 19 x 21.6
Kitchen
- Features: Flooring - Vinyl, Window(s) - Picture, Countertops - Stone/Granite/Solid, Countertops - Upgraded
- Level: First
- Area: 143
- Dimensions: 11 x 13
Living room
- Features: Ceiling Fan(s), Flooring - Vinyl, Open Floorplan, Recessed Lighting, Lighting - Overhead, Vestibule
- Level: First
- Area: 212
- Dimensions: 13.25 x 16
Office
- Features: Flooring - Vinyl
- Level: Basement
- Area: 169
- Dimensions: 13 x 13
Heating
- Baseboard, Oil
Cooling
- Central Air
Appliances
- Included: Water Heater, Electric Water Heater, Range, Dishwasher, Refrigerator, Washer, Dryer
- Laundry: In Basement, Gas Dryer Hookup
Features
- Office
- Flooring: Vinyl, Flooring - Vinyl
- Basement: Full,Partially Finished
- Number of fireplaces: 2
- Fireplace features: Living Room
Interior area
- Total structure area: 2,710
- Total interior livable area: 2,710 sqft
Property
Parking
- Total spaces: 3
- Parking features: Attached, Off Street
- Attached garage spaces: 1
- Uncovered spaces: 2
Accessibility
- Accessibility features: No
Features
- Patio & porch: Deck - Composite
- Exterior features: Deck - Composite, Fenced Yard
- Fencing: Fenced/Enclosed,Fenced
- Waterfront features: Ocean, 0 to 1/10 Mile To Beach, Beach Ownership(Private, Public)
Lot
- Size: 8,002 sqft
- Features: Easements, Flood Plain
Details
- Parcel number: 1370998
- Zoning: RA
Construction
Type & style
- Home type: SingleFamily
- Architectural style: Ranch
- Property subtype: Single Family Residence
Materials
- Foundation: Concrete Perimeter
- Roof: Asphalt/Composition Shingles
Condition
- Year built: 1950
Utilities & green energy
- Electric: 100 Amp Service, Generator Connection
- Sewer: Public Sewer
- Water: Public
- Utilities for property: for Electric Range, for Gas Dryer, Generator Connection
Community & neighborhood
Community
- Community features: Public Transportation, Highway Access, House of Worship, Marina, Public School
Location
- Region: Revere
- Subdivision: Point Of Pines
HOA & financial
HOA
- Has HOA: Yes
- HOA fee: $100 annually
Other
Other facts
- Listing terms: Contract
Price history
| Date | Event | Price |
|---|---|---|
| 2/29/2024 | Sold | $690,000-11%$255/sqft |
Source: MLS PIN #73172357 Report a problem | ||
| 1/22/2024 | Contingent | $775,000$286/sqft |
Source: MLS PIN #73172357 Report a problem | ||
| 1/2/2024 | Price change | $775,000-3%$286/sqft |
Source: MLS PIN #73172357 Report a problem | ||
| 11/9/2023 | Price change | $799,000-3.6%$295/sqft |
Source: MLS PIN #73172357 Report a problem | ||
| 10/19/2023 | Listed for sale | $829,000$306/sqft |
Source: MLS PIN #73172357 Report a problem | ||
Public tax history
| Year | Property taxes | Tax assessment |
|---|---|---|
| 2025 | $6,984 +2.8% | $770,000 +3.3% |
| 2024 | $6,791 -5% | $745,400 -0.8% |
| 2023 | $7,147 -0.1% | $751,500 +9.3% |
Find assessor info on the county website
Neighborhood: 02151
Nearby schools
GreatSchools rating
- 5/10Paul Revere Innovation SchoolGrades: K-5Distance: 1.9 mi
- 4/10Rumney Marsh AcademyGrades: 6-8Distance: 2.4 mi
- 2/10Revere High SchoolGrades: 9-12Distance: 2.6 mi
Schools provided by the listing agent
- Elementary: Paul Revere
- Middle: Rumney Marsh
- High: Revere
Source: MLS PIN. This data may not be complete. We recommend contacting the local school district to confirm school assignments for this home.
Get a cash offer in 3 minutes
Find out how much your home could sell for in as little as 3 minutes with a no-obligation cash offer.
Estimated market value$948,400
Get a cash offer in 3 minutes
Find out how much your home could sell for in as little as 3 minutes with a no-obligation cash offer.
Estimated market value
$948,400

