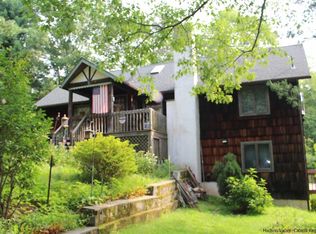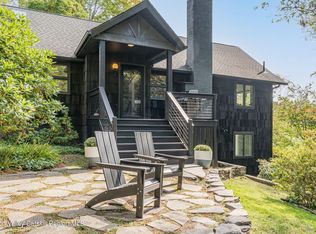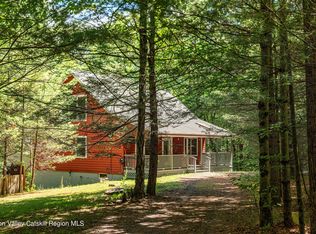Dutch colonial on 5 private acres offers country living with all the amenities inside and out - beamed ceilings, stone fireplace, wood floors, pond, woods and lawn - plus easy access to Minnewaska State Park and Mohonk Preserve. Living room with fireplace and French doors to rear deck; kitchen has large island for ample prep area; dining room with built in fish tank (fish not included!); family room with wood stove, full bath, laundry room and additional access to rear deck complete the first floor. Second floor has the master bedroom with attached bath (including double vanity, jetted tub and separate shower); two additional bedrooms and a full bath (also with double vanity, jetted tub and separate shower). Deck with pergola almost the full width of the house offers space for entertaining and enjoying the fresh air. Hot tub added in 2020 will remain is on its own section of deck. Yard is fenced and connects to small barn (with water and electric heat) and chicken coop. Two-car garage accessed from unfinished basement which has 10' ceilings and the utilities.
This property is off market, which means it's not currently listed for sale or rent on Zillow. This may be different from what's available on other websites or public sources.


