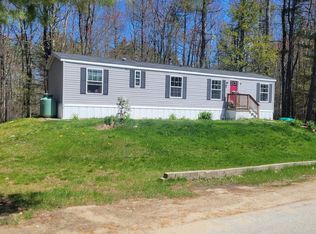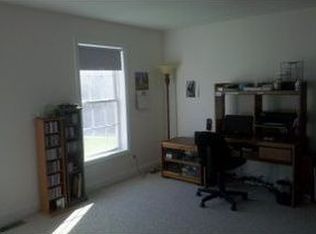Closed
Listed by:
Valerie Brauer,
Keller Williams Realty Success 978-475-2111
Bought with: Keller Williams Realty Success
$598,000
10 Pond Road, Raymond, NH 03077
3beds
2,299sqft
Single Family Residence
Built in 2008
1.58 Acres Lot
$657,400 Zestimate®
$260/sqft
$3,656 Estimated rent
Home value
$657,400
$625,000 - $690,000
$3,656/mo
Zestimate® history
Loading...
Owner options
Explore your selling options
What's special
This charming and modern open-concept Colonial features tile floors, crown molding, and large windows that flood the space with natural light. The home has new carpets, 1st floor laundry, and central AC. The kitchen provides both style and functionality with stainless steel appliances, recessed lighting, granite countertops, cherry wood cabinets, and more. The main floor also contains a living room, a study with French doors and fireplace, and a large bonus room with vaulted ceiling that would make a great family room, office, guest bedroom or a flexible space you can make your own. The second floor of the home has a master bedroom with cathedral ceilings and deluxe master bath featuring a whirlpool corner jetted tub for true relaxation. Two additional well-appointed bedrooms and another full bathroom provide ample space for family and guests. There is plenty of storage in the extra-large walkout basement, easily finished and a spacious 2 car garage. Conveniently located just 3 minutes from Rt. 101 off exit 5 in Raymond, this home is set back from the road and surrounded by nature. Enjoy easy access to shopping, dining, schools, and parks. Showings will begin at an Open House Sat. June 10th 12:00pm- 2:00pm
Zillow last checked: 8 hours ago
Listing updated: July 28, 2023 at 01:47pm
Listed by:
Valerie Brauer,
Keller Williams Realty Success 978-475-2111
Bought with:
Valerie Brauer
Keller Williams Realty Success
Source: PrimeMLS,MLS#: 4956098
Facts & features
Interior
Bedrooms & bathrooms
- Bedrooms: 3
- Bathrooms: 3
- Full bathrooms: 2
- 1/2 bathrooms: 1
Heating
- Propane, Forced Air
Cooling
- Central Air
Appliances
- Included: Dishwasher, Dryer, Refrigerator, Washer, Gas Stove, Domestic Water Heater, Tankless Water Heater
- Laundry: 1st Floor Laundry
Features
- Cathedral Ceiling(s), Vaulted Ceiling(s)
- Flooring: Carpet, Ceramic Tile
- Basement: Concrete Floor,Full,Interior Stairs,Storage Space,Unfinished,Walkout,Exterior Entry,Walk-Out Access
- Attic: Attic with Hatch/Skuttle
- Has fireplace: Yes
- Fireplace features: Gas
Interior area
- Total structure area: 5,161
- Total interior livable area: 2,299 sqft
- Finished area above ground: 2,299
- Finished area below ground: 0
Property
Parking
- Total spaces: 2
- Parking features: Paved, Direct Entry, Driveway, Garage, Attached
- Garage spaces: 2
- Has uncovered spaces: Yes
Accessibility
- Accessibility features: 1st Floor Laundry
Features
- Levels: Two
- Stories: 2
- Has spa: Yes
- Spa features: Bath
Lot
- Size: 1.58 Acres
- Features: Country Setting, Sloped, Subdivided, Trail/Near Trail, Walking Trails, Wooded
Details
- Parcel number: RAYMM029L06114
- Zoning description: A
Construction
Type & style
- Home type: SingleFamily
- Architectural style: Colonial
- Property subtype: Single Family Residence
Materials
- Wood Frame, Vinyl Siding
- Foundation: Poured Concrete
- Roof: Asphalt Shingle
Condition
- New construction: No
- Year built: 2008
Utilities & green energy
- Electric: 200+ Amp Service, Circuit Breakers
- Sewer: 1250 Gallon, Concrete, Private Sewer
- Utilities for property: Cable at Site, Propane
Community & neighborhood
Location
- Region: Raymond
- Subdivision: Stone Creek Village
Other
Other facts
- Road surface type: Paved
Price history
| Date | Event | Price |
|---|---|---|
| 7/28/2023 | Sold | $598,000+3.1%$260/sqft |
Source: | ||
| 6/14/2023 | Contingent | $579,900$252/sqft |
Source: | ||
| 6/7/2023 | Listed for sale | $579,900+205.2%$252/sqft |
Source: | ||
| 11/22/2011 | Sold | $190,000-47%$83/sqft |
Source: Public Record Report a problem | ||
| 7/2/2008 | Sold | $358,400$156/sqft |
Source: Public Record Report a problem | ||
Public tax history
| Year | Property taxes | Tax assessment |
|---|---|---|
| 2024 | $9,621 +5.7% | $439,100 |
| 2023 | $9,098 +13.3% | $439,100 |
| 2022 | $8,031 -5.5% | $439,100 +35.4% |
Find assessor info on the county website
Neighborhood: 03077
Nearby schools
GreatSchools rating
- 6/10Iber Holmes Gove Middle SchoolGrades: 4-8Distance: 1.3 mi
- 4/10Raymond High SchoolGrades: 9-12Distance: 1.6 mi
- 6/10Lamprey River Elementary SchoolGrades: K-3Distance: 2 mi
Get a cash offer in 3 minutes
Find out how much your home could sell for in as little as 3 minutes with a no-obligation cash offer.
Estimated market value$657,400
Get a cash offer in 3 minutes
Find out how much your home could sell for in as little as 3 minutes with a no-obligation cash offer.
Estimated market value
$657,400

