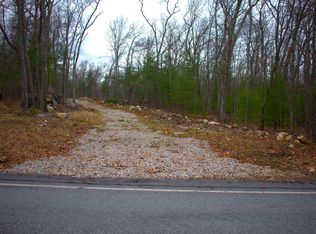Closed
Listed by:
Michelle Gannon,
Coldwell Banker Classic Realty 603-647-5718
Bought with: Four Seasons Sotheby's Int'l Realty
$1,000,000
10 Prescott Heights Road, Hooksett, NH 03106
4beds
3,222sqft
Ranch
Built in 2010
1.94 Acres Lot
$1,024,900 Zestimate®
$310/sqft
$5,177 Estimated rent
Home value
$1,024,900
$881,000 - $1.19M
$5,177/mo
Zestimate® history
Loading...
Owner options
Explore your selling options
What's special
Experience a luxurious custom contemporary ranch home featuring 54 discreet solar panels and a geothermal heating and cooling system with four zones. This property boasts an impressive energy star-rated HERS score of 49 and is nearly off-grid, resulting in minimal utility bills. Upon entering through the front door, you’ll be greeted by an abundance of natural light and an open floor plan that includes a gourmet kitchen with a baker's counter, stainless steel appliances, and under-counter ambient lighting. Gather around the stunning floor-to-ceiling stone fireplace, perfect for curling up with a good book or enjoying a movie night. The home features beautiful hardwood floors made of oak, reclaimed oak, and pine. The primary suite offers a custom-tiled shower, a freestanding soaking tub, double sinks, makeup vanity, and 2 walk-in closets. Above the garage is a finished room with a 3/4 bath, ideal for an additional bedroom or game room. The lower level includes an in-law studio apartment with a separate entrance and walkout access to the side yard. For convenience, there's an RV parking pad equipped with a 30 AMP electrical hookup. Enjoy your morning coffee on the three-season insulated porch that overlooks a beautifully landscaped yard featuring granite stones sourced from the lot, flower beds, and a 10-zone irrigation system. Gather around the fire pit, soaking in the cool night air and the soothing sounds of nature. Offer deadline 4/11 at 5pm
Zillow last checked: 8 hours ago
Listing updated: June 04, 2025 at 07:06am
Listed by:
Michelle Gannon,
Coldwell Banker Classic Realty 603-647-5718
Bought with:
Greg Sherwin
Four Seasons Sotheby's Int'l Realty
Source: PrimeMLS,MLS#: 5035062
Facts & features
Interior
Bedrooms & bathrooms
- Bedrooms: 4
- Bathrooms: 5
- Full bathrooms: 1
- 3/4 bathrooms: 3
- 1/2 bathrooms: 1
Heating
- Solar, ENERGY STAR Qualified Equipment, Geothermal
Cooling
- Central Air
Appliances
- Included: ENERGY STAR Qualified Dishwasher, ENERGY STAR Qualified Dryer, Microwave, Gas Range, ENERGY STAR Qualified Refrigerator, ENERGY STAR Qualified Washer, Solar Hot Water
- Laundry: 1st Floor Laundry
Features
- Cathedral Ceiling(s), Ceiling Fan(s), Dining Area, Hearth, In-Law/Accessory Dwelling, Kitchen Island, Kitchen/Dining, Kitchen/Family, Kitchen/Living, Primary BR w/ BA, Natural Light, Soaking Tub, Vaulted Ceiling(s), Walk-In Closet(s)
- Flooring: Hardwood, Slate/Stone, Tile
- Windows: ENERGY STAR Qualified Windows, Triple Pane Windows
- Basement: Concrete,Full,Partially Finished,Interior Stairs,Storage Space,Walkout,Walk-Out Access
- Has fireplace: Yes
- Fireplace features: Gas
Interior area
- Total structure area: 4,702
- Total interior livable area: 3,222 sqft
- Finished area above ground: 2,767
- Finished area below ground: 455
Property
Parking
- Total spaces: 2
- Parking features: Paved, Auto Open, Direct Entry, Driveway, Attached
- Garage spaces: 2
- Has uncovered spaces: Yes
Accessibility
- Accessibility features: 1st Floor 3/4 Bathroom, 1st Floor Bedroom, 1st Floor Full Bathroom, 1st Floor Hrd Surfce Flr, Laundry Access w/No Steps, Hard Surface Flooring, One-Level Home, 1st Floor Laundry
Features
- Levels: 1.75
- Stories: 1
- Patio & porch: Patio, Covered Porch
- Exterior features: Deck, Garden, Natural Shade
Lot
- Size: 1.94 Acres
- Features: Country Setting, Landscaped, Level
Details
- Parcel number: HOOKM48B19L4
- Zoning description: MDR
- Other equipment: Standby Generator
Construction
Type & style
- Home type: SingleFamily
- Architectural style: Ranch
- Property subtype: Ranch
Materials
- Green Features -See Rmrks, Fiberglss Blwn Insulation, Foam Insulation, Vinyl Siding
- Foundation: Concrete
- Roof: Architectural Shingle
Condition
- New construction: No
- Year built: 2010
Utilities & green energy
- Electric: Circuit Breakers, Generator
- Sewer: 1500+ Gallon, Leach Field, Private Sewer
- Utilities for property: Cable Available, Propane
Green energy
- Green verification: HERS Index Score
- Energy efficient items: HVAC, Insulation, Roof, Thermostat, Water Heater, Windows
- Energy generation: Solar
Community & neighborhood
Security
- Security features: HW/Batt Smoke Detector
Location
- Region: Hooksett
Price history
| Date | Event | Price |
|---|---|---|
| 6/4/2025 | Sold | $1,000,000+4.2%$310/sqft |
Source: | ||
| 4/11/2025 | Contingent | $959,999$298/sqft |
Source: | ||
| 4/7/2025 | Listed for sale | $959,999+700%$298/sqft |
Source: | ||
| 8/6/2010 | Sold | $120,000$37/sqft |
Source: Public Record Report a problem | ||
Public tax history
| Year | Property taxes | Tax assessment |
|---|---|---|
| 2024 | $13,035 +6.1% | $768,600 |
| 2023 | $12,282 +18.7% | $768,600 +78.7% |
| 2022 | $10,344 +6.8% | $430,100 |
Find assessor info on the county website
Neighborhood: 03106
Nearby schools
GreatSchools rating
- NAFred C. Underhill SchoolGrades: PK-2Distance: 2 mi
- 7/10David R. Cawley Middle SchoolGrades: 6-8Distance: 1.8 mi
- 7/10Hooksett Memorial SchoolGrades: 3-5Distance: 4.1 mi
Schools provided by the listing agent
- Elementary: Hooksett Memorial School
- Middle: David R. Cawley Middle Sch
- District: Hooksett School District
Source: PrimeMLS. This data may not be complete. We recommend contacting the local school district to confirm school assignments for this home.
Get pre-qualified for a loan
At Zillow Home Loans, we can pre-qualify you in as little as 5 minutes with no impact to your credit score.An equal housing lender. NMLS #10287.
