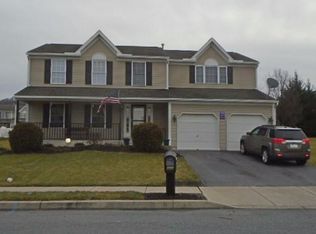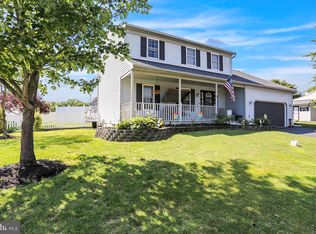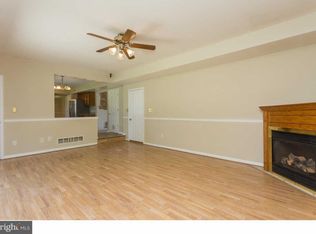Sold for $465,000
$465,000
10 Primrose Ln, Sinking Spring, PA 19608
4beds
2,892sqft
Single Family Residence
Built in 1998
0.31 Acres Lot
$474,200 Zestimate®
$161/sqft
$3,015 Estimated rent
Home value
$474,200
$446,000 - $507,000
$3,015/mo
Zestimate® history
Loading...
Owner options
Explore your selling options
What's special
Welcome to your new home in Heidelberg Run East, within the Conrad Weiser School District! This spacious four-bedroom Colonial is filled with thoughtful features and modern amenities. The main level is designed for both comfort and convenience, offering upgraded flooring throughout, tilt-in windows, ceiling fans in every room, and a wheelchair-accessible layout. Step inside to a tiled foyer that leads to a private office and a warm family room with a cozy gas fireplace, perfectly connected to the kitchen and breakfast area. The kitchen includes a center island with seating, full appliance package, and easy access to the formal dining room—ideal for hosting gatherings. A bright sunroom with built-in shelving, full bath with shower, and a large laundry room with cabinets and sink complete the first floor. Sliding glass doors open to a covered patio and fully fenced backyard for seamless indoor-outdoor living. Upstairs, the impressive primary suite features a dressing area with skylight, walk-in closet, and a spa-like bath with dual vanity and soaking tub. Three additional bedrooms and a second full bath provide plenty of space for family or guests. The basement is ready for your vision, already framed with a utility area, storage room, and plumbing for a future half bath—perfect for a future rec room or home gym. Outside, you’ll love the excellent curb appeal, mature landscaping, storage shed, and extended driveway alongside the two-car garage. This home truly offers it all—space, function, and charm. Don’t wait—schedule your private tour today!
Zillow last checked: 8 hours ago
Listing updated: October 23, 2025 at 05:01pm
Listed by:
Kelly Spayd 484-256-8818,
Keller Williams Platinum Realty - Wyomissing
Bought with:
Andi Collison, RS353935
Realty ONE Group Unlimited
Source: Bright MLS,MLS#: PABK2062442
Facts & features
Interior
Bedrooms & bathrooms
- Bedrooms: 4
- Bathrooms: 3
- Full bathrooms: 3
- Main level bathrooms: 1
Primary bedroom
- Features: Soaking Tub, Walk-In Closet(s)
- Level: Upper
- Area: 280 Square Feet
- Dimensions: 14 x 20
Bedroom 2
- Level: Upper
- Area: 165 Square Feet
- Dimensions: 11 x 15
Bedroom 3
- Level: Upper
- Area: 143 Square Feet
- Dimensions: 11 x 13
Bedroom 4
- Level: Upper
- Area: 121 Square Feet
- Dimensions: 11 x 11
Breakfast room
- Level: Main
- Area: 130 Square Feet
- Dimensions: 10 x 13
Dining room
- Level: Main
- Area: 210 Square Feet
- Dimensions: 14 x 15
Foyer
- Level: Main
- Area: 105 Square Feet
- Dimensions: 7 x 15
Kitchen
- Level: Main
- Area: 130 Square Feet
- Dimensions: 10 x 13
Laundry
- Level: Main
- Area: 77 Square Feet
- Dimensions: 11 x 7
Living room
- Level: Main
- Area: 294 Square Feet
- Dimensions: 21 x 14
Office
- Level: Main
- Area: 165 Square Feet
- Dimensions: 11 x 15
Recreation room
- Level: Lower
- Area: 725 Square Feet
- Dimensions: 25 x 29
Screened porch
- Level: Main
- Area: 242 Square Feet
- Dimensions: 22 x 11
Storage room
- Level: Lower
- Area: 98 Square Feet
- Dimensions: 14 x 7
Utility room
- Level: Lower
- Area: 406 Square Feet
- Dimensions: 29 x 14
Heating
- Forced Air, Natural Gas
Cooling
- Central Air, Natural Gas
Appliances
- Included: Washer, Dryer, Refrigerator, Stainless Steel Appliance(s), Microwave, Oven/Range - Gas, Dishwasher, Gas Water Heater
- Laundry: Main Level, Laundry Room
Features
- Built-in Features, Ceiling Fan(s), Breakfast Area, Family Room Off Kitchen, Kitchen Island, Walk-In Closet(s)
- Flooring: Laminate, Carpet, Luxury Vinyl, Tile/Brick
- Basement: Full
- Number of fireplaces: 1
- Fireplace features: Gas/Propane
Interior area
- Total structure area: 2,892
- Total interior livable area: 2,892 sqft
- Finished area above ground: 2,892
- Finished area below ground: 0
Property
Parking
- Total spaces: 4
- Parking features: Garage Faces Front, Attached, Driveway
- Attached garage spaces: 2
- Uncovered spaces: 2
Accessibility
- Accessibility features: None
Features
- Levels: Two
- Stories: 2
- Patio & porch: Patio, Screened Porch
- Exterior features: Sidewalks
- Pool features: None
- Fencing: Vinyl
Lot
- Size: 0.31 Acres
Details
- Additional structures: Above Grade, Below Grade
- Parcel number: 51437603415192
- Zoning: RESIDENTIAL
- Special conditions: Standard
Construction
Type & style
- Home type: SingleFamily
- Architectural style: Colonial
- Property subtype: Single Family Residence
Materials
- Vinyl Siding, Stone
- Foundation: Permanent
- Roof: Pitched,Shingle
Condition
- Very Good
- New construction: No
- Year built: 1998
Utilities & green energy
- Electric: Circuit Breakers
- Sewer: Public Sewer
- Water: Public
Community & neighborhood
Location
- Region: Sinking Spring
- Subdivision: Heidelberg Run Eas
- Municipality: SOUTH HEIDELBERG TWP
Other
Other facts
- Listing agreement: Exclusive Right To Sell
- Listing terms: Cash,Conventional,FHA,VA Loan
- Ownership: Fee Simple
Price history
| Date | Event | Price |
|---|---|---|
| 10/23/2025 | Sold | $465,000+0%$161/sqft |
Source: | ||
| 9/7/2025 | Pending sale | $464,900$161/sqft |
Source: | ||
| 9/7/2025 | Listing removed | $464,900$161/sqft |
Source: | ||
| 9/5/2025 | Listed for sale | $464,900$161/sqft |
Source: | ||
Public tax history
| Year | Property taxes | Tax assessment |
|---|---|---|
| 2025 | $9,161 +6.5% | $187,800 |
| 2024 | $8,602 +2.7% | $187,800 |
| 2023 | $8,379 +2.2% | $187,800 |
Find assessor info on the county website
Neighborhood: 19608
Nearby schools
GreatSchools rating
- 4/10Conrad Weiser East El SchoolGrades: K-4Distance: 1.8 mi
- 7/10Conrad Weiser Middle SchoolGrades: 5-8Distance: 4.9 mi
- 6/10Conrad Weiser High SchoolGrades: 9-12Distance: 4.5 mi
Schools provided by the listing agent
- District: Conrad Weiser Area
Source: Bright MLS. This data may not be complete. We recommend contacting the local school district to confirm school assignments for this home.
Get pre-qualified for a loan
At Zillow Home Loans, we can pre-qualify you in as little as 5 minutes with no impact to your credit score.An equal housing lender. NMLS #10287.


