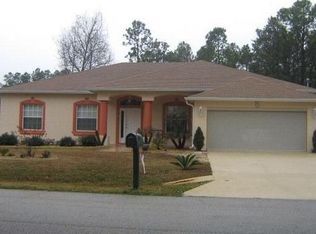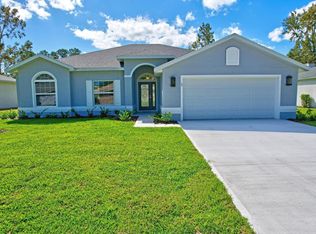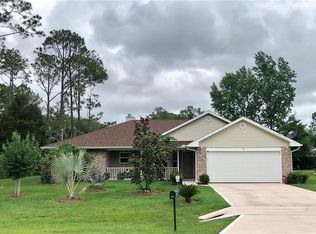Sold for $402,000
$402,000
10 Ralph Pl, Palm Coast, FL 32164
4beds
2,306sqft
Single Family Residence
Built in 2004
2,955 Square Feet Lot
$-- Zestimate®
$174/sqft
$2,120 Estimated rent
Home value
Not available
Estimated sales range
Not available
$2,120/mo
Zestimate® history
Loading...
Owner options
Explore your selling options
What's special
If you are dreaming of the Florida lifestyle near shopping, beaches, parks and golf courses, this home checks all the boxes! This spacious 4 bedroom home ideal for families or guests with outdoor screened-in pool and island seating and ample storage space. Your outdoor oasis is ideal for lounging or entertaining with landscaped backyard. Whole house is tiled except for bedrooms, Kitchen and Bathrooms granite countertops. Ample space in kitchen for eat in. Separate formal dining room and living room. Great room comes with wood-burning fireplace and built-in surround sound with french doors leading to pool area. Installed alarm system, gutters, irrigation system (well) fans in all rooms, window treatments and ample storage shed in backyard.
Zillow last checked: 8 hours ago
Listing updated: 23 hours ago
Listing Provided by:
Mary Carrion 386-793-9487,
PALM COAST REAL ESTATE COMPANY 386-445-0700
Bought with:
Non-Member Agent
STELLAR NON-MEMBER OFFICE
Source: Stellar MLS,MLS#: FC312769 Originating MLS: Flagler
Originating MLS: Flagler

Facts & features
Interior
Bedrooms & bathrooms
- Bedrooms: 4
- Bathrooms: 2
- Full bathrooms: 2
Primary bedroom
- Features: En Suite Bathroom, Walk-In Closet(s)
- Level: First
Bedroom 2
- Features: Built-in Closet
- Level: First
Bedroom 3
- Features: Granite Counters, Built-in Closet
- Level: First
Bathroom 4
- Features: Built-in Closet
- Level: First
Dining room
- Level: First
Great room
- Level: First
Kitchen
- Features: Granite Counters
- Level: First
Living room
- Level: First
Heating
- Central
Cooling
- Central Air
Appliances
- Included: Dishwasher, Disposal, Dryer, Microwave, Range, Refrigerator, Washer
- Laundry: Inside
Features
- Ceiling Fan(s), Chair Rail, Crown Molding, Eating Space In Kitchen, Stone Counters, Walk-In Closet(s)
- Flooring: Carpet, Tile
- Windows: Window Treatments
- Has fireplace: Yes
- Fireplace features: Wood Burning
Interior area
- Total structure area: 2,955
- Total interior livable area: 2,306 sqft
Property
Parking
- Total spaces: 2
- Parking features: Garage - Attached
- Attached garage spaces: 2
Features
- Levels: One
- Stories: 1
- Exterior features: Irrigation System, Storage
- Has private pool: Yes
- Pool features: In Ground
Lot
- Size: 2,955 sqft
Details
- Parcel number: 0711317030005000060
- Zoning: SFR-3
- Special conditions: None
Construction
Type & style
- Home type: SingleFamily
- Property subtype: Single Family Residence
Materials
- HardiPlank Type, Stucco, Wood Frame (FSC Certified)
- Foundation: Slab
- Roof: Shingle
Condition
- New construction: No
- Year built: 2004
Utilities & green energy
- Sewer: Holding Tank
- Water: Public
- Utilities for property: Public
Community & neighborhood
Location
- Region: Palm Coast
- Subdivision: LEHIGH WOODS
HOA & financial
HOA
- Has HOA: No
Other fees
- Pet fee: $0 monthly
Other financial information
- Total actual rent: 0
Other
Other facts
- Listing terms: Cash,Conventional,FHA,VA Loan
- Ownership: Fee Simple
- Road surface type: Asphalt
Price history
| Date | Event | Price |
|---|---|---|
| 2/23/2026 | Sold | $402,000+0.5%$174/sqft |
Source: | ||
| 1/26/2026 | Pending sale | $399,900$173/sqft |
Source: | ||
| 1/5/2026 | Listed for sale | $399,900-2.5%$173/sqft |
Source: | ||
| 12/12/2025 | Sold | $410,000-3.5%$178/sqft |
Source: Public Record Report a problem | ||
| 11/9/2025 | Price change | $425,000-2.1%$184/sqft |
Source: | ||
Public tax history
| Year | Property taxes | Tax assessment |
|---|---|---|
| 2024 | $2,085 +3% | $156,479 +3% |
| 2023 | $2,023 +1.5% | $151,922 +3% |
| 2022 | $1,994 +1.7% | $147,497 +3% |
Find assessor info on the county website
Neighborhood: 32164
Nearby schools
GreatSchools rating
- 7/10Rymfire Elementary SchoolGrades: PK-5Distance: 1.4 mi
- 6/10Indian Trails Middle SchoolGrades: 6-8Distance: 4.8 mi
- 5/10Matanzas High SchoolGrades: 7,9-12Distance: 6.1 mi
Get pre-qualified for a loan
At Zillow Home Loans, we can pre-qualify you in as little as 5 minutes with no impact to your credit score.An equal housing lender. NMLS #10287.


