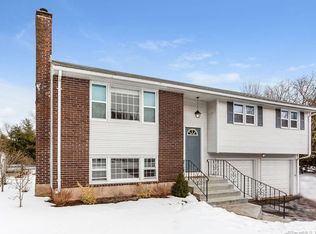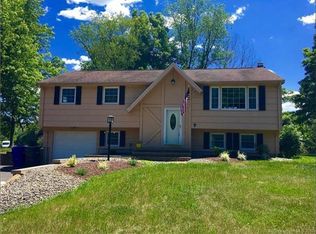Sold for $435,000
$435,000
10 Raspberry Lane, Ellington, CT 06029
4beds
2,574sqft
Single Family Residence
Built in 1972
0.69 Acres Lot
$485,600 Zestimate®
$169/sqft
$3,181 Estimated rent
Home value
$485,600
$422,000 - $558,000
$3,181/mo
Zestimate® history
Loading...
Owner options
Explore your selling options
What's special
Distinctive, move-in ready, 2574 ft2 Colonial located in quiet neighborhood. Situated on 0.69 acres, this renovated home offers a combination of both contemporary as well as traditional composition. This south facing home includes professional landscaping, distinctive stonework, an inviting front paver walkway - with dual-access front Foyers - and an abundance of natural light. The informal, front porch entrance gives way to a beautifully refinished hardwood floor Foyer with abundant recessed lighting and access to an updated Kitchen, and a second-floor access staircase. The large, rear-facing, hardwood floor, dual sink Kitchen includes granite countertops, accent and recessed lighting, and slider access to a large rear deck. The Kitchen opens invitingly into a front-facing, bright and sunny, hardwood floor Dining room. The main level also includes a more traditional front entrance way Foyer that gives access to both the Dining room, a floor-to-ceiling-equipped fireplace Living room, and a beautifully remodeled 1/2 bath with Laundry, and rear deck access. The upper level includes a Primary bedroom, 3 additional bedrooms, and a remodeled full common bath. In addition, the upper level includes an OVER SIZED, above garage, finished Great room with bar, and a woodstove! The grounds include a level backyard, decks off both the Kitchen and the 1/2 bath laundry room, a paver patio, and a detached garage.
Zillow last checked: 8 hours ago
Listing updated: October 01, 2024 at 01:00am
Listed by:
The Moriarty Team at Coldwell Banker Realty,
Pam Moriarty 860-712-0222,
Coldwell Banker Realty 860-644-2461
Bought with:
Brian Burke, RES.0780445
Coldwell Banker Realty
Source: Smart MLS,MLS#: 24030675
Facts & features
Interior
Bedrooms & bathrooms
- Bedrooms: 4
- Bathrooms: 2
- Full bathrooms: 2
Primary bedroom
- Features: Ceiling Fan(s), Wall/Wall Carpet, Hardwood Floor
- Level: Upper
- Area: 156 Square Feet
- Dimensions: 12 x 13
Bedroom
- Features: Ceiling Fan(s), Wall/Wall Carpet, Hardwood Floor
- Level: Upper
- Area: 132 Square Feet
- Dimensions: 11 x 12
Bedroom
- Features: Hardwood Floor
- Level: Upper
- Area: 99 Square Feet
- Dimensions: 9 x 11
Bedroom
- Features: Ceiling Fan(s), Wall/Wall Carpet, Hardwood Floor
- Level: Upper
- Area: 110 Square Feet
- Dimensions: 10 x 11
Dining room
- Features: Remodeled, Hardwood Floor
- Level: Main
- Area: 121 Square Feet
- Dimensions: 11 x 11
Great room
- Features: Bay/Bow Window, Skylight, Vaulted Ceiling(s), Ceiling Fan(s), Wood Stove, Wall/Wall Carpet
- Level: Upper
- Area: 529 Square Feet
- Dimensions: 23 x 23
Kitchen
- Features: Remodeled, Balcony/Deck, Breakfast Bar, Granite Counters, Sliders, Hardwood Floor
- Level: Main
- Area: 198 Square Feet
- Dimensions: 11 x 18
Living room
- Features: Fireplace, Wall/Wall Carpet, Hardwood Floor
- Level: Main
- Area: 187 Square Feet
- Dimensions: 11 x 17
Heating
- Baseboard, Electric
Cooling
- None
Appliances
- Included: Oven/Range, Microwave, Refrigerator, Washer, Dryer, Electric Water Heater
- Laundry: Main Level
Features
- Open Floorplan, Entrance Foyer
- Windows: Thermopane Windows
- Basement: Full,Unfinished
- Attic: Walk-up
- Number of fireplaces: 2
Interior area
- Total structure area: 2,574
- Total interior livable area: 2,574 sqft
- Finished area above ground: 2,574
Property
Parking
- Total spaces: 2
- Parking features: Attached, Garage Door Opener
- Attached garage spaces: 2
Features
- Patio & porch: Deck
- Exterior features: Rain Gutters
Lot
- Size: 0.69 Acres
- Features: Subdivided, Level, Sloped
Details
- Additional structures: Shed(s)
- Parcel number: 1620887
- Zoning: RAR
Construction
Type & style
- Home type: SingleFamily
- Architectural style: Colonial
- Property subtype: Single Family Residence
Materials
- Vinyl Siding
- Foundation: Concrete Perimeter
- Roof: Asphalt
Condition
- New construction: No
- Year built: 1972
Utilities & green energy
- Sewer: Septic Tank
- Water: Public
- Utilities for property: Cable Available
Green energy
- Energy efficient items: Ridge Vents, Windows
Community & neighborhood
Location
- Region: Ellington
Price history
| Date | Event | Price |
|---|---|---|
| 9/18/2024 | Sold | $435,000+2.4%$169/sqft |
Source: | ||
| 7/31/2024 | Pending sale | $425,000$165/sqft |
Source: | ||
| 7/20/2024 | Listed for sale | $425,000$165/sqft |
Source: | ||
| 9/1/2023 | Listing removed | -- |
Source: | ||
| 8/22/2023 | Listed for sale | $425,000$165/sqft |
Source: | ||
Public tax history
| Year | Property taxes | Tax assessment |
|---|---|---|
| 2025 | $7,874 +3% | $212,230 -0.1% |
| 2024 | $7,647 +5% | $212,420 |
| 2023 | $7,286 +5.5% | $212,420 |
Find assessor info on the county website
Neighborhood: 06029
Nearby schools
GreatSchools rating
- 8/10Center SchoolGrades: K-6Distance: 3.1 mi
- 7/10Ellington Middle SchoolGrades: 7-8Distance: 4.8 mi
- 9/10Ellington High SchoolGrades: 9-12Distance: 2.7 mi
Schools provided by the listing agent
- High: Ellington
Source: Smart MLS. This data may not be complete. We recommend contacting the local school district to confirm school assignments for this home.
Get pre-qualified for a loan
At Zillow Home Loans, we can pre-qualify you in as little as 5 minutes with no impact to your credit score.An equal housing lender. NMLS #10287.
Sell with ease on Zillow
Get a Zillow Showcase℠ listing at no additional cost and you could sell for —faster.
$485,600
2% more+$9,712
With Zillow Showcase(estimated)$495,312

