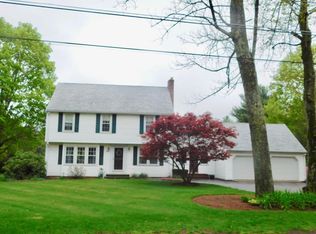Charming gambrel cape, located in a quiet cul-de-sac, surrounded by town land, is for sale in the highly sought after town of Wrentham! Set on a spectacular parcel of land, this home is outfitted with a 24X30 barn just perfect for those horse lovers! As you enter this pretty home you are immediately impressed by the sun-filled rooms. On the first level you will find a beautiful living room, a nice big kitchen that opens to a dining room, and a double-sided fireplace is located in the den. The 4 season sunroom shares the fireplace - such a unique feature. Upstairs you will find 3 very spacious bedrooms and a full bath. There is a super finished basement perfect for extended family or great for kids playroom! In the basement there is a living room, office/guest bedroom, full bath, and storage. Freshly painted rooms, vinyl siding, replacement windows...just move right in and enjoy! At the end of the cut-de-sac there is conservation land with trails and a pretty pond for trout fishing!
This property is off market, which means it's not currently listed for sale or rent on Zillow. This may be different from what's available on other websites or public sources.
