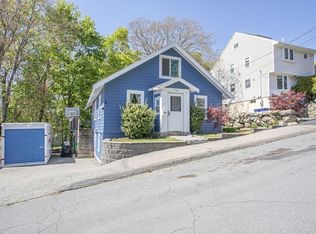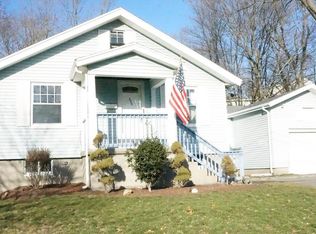Sold for $515,000
$515,000
10 Reed Hill Rd, Braintree, MA 02184
2beds
1,037sqft
Single Family Residence
Built in 1940
2,731 Square Feet Lot
$574,000 Zestimate®
$497/sqft
$3,782 Estimated rent
Home value
$574,000
$545,000 - $603,000
$3,782/mo
Zestimate® history
Loading...
Owner options
Explore your selling options
What's special
Move right in to this charming single family bungalow on a quiet dead end street. The first floor offers an open layout, flowing from the family room to the dining area to the kitchen, with two bedrooms and a full bathroom. The second floor attic space has been renovated, offering a bonus room or bedroom, as well as a half bath. With brand new siding and seal-coating, the exterior offers maintenance-free living. Don’t miss this great opportunity to own in Braintree! Showings start at Thursday's Open House. *All offers due Monday 3/11 at 5pm. Please email offers to list agent as 1 PDF and make valid through Tuesday 3/12 at 5pm.*
Zillow last checked: 8 hours ago
Listing updated: April 22, 2024 at 05:01pm
Listed by:
Kellie Averbukh 617-922-2866,
Coughlin & Co. Real Estate 781-335-2357,
Kellie Averbukh 617-922-2866
Bought with:
Dat Nguyen
Capital Residential Group, LLC
Source: MLS PIN,MLS#: 73208985
Facts & features
Interior
Bedrooms & bathrooms
- Bedrooms: 2
- Bathrooms: 2
- Full bathrooms: 1
- 1/2 bathrooms: 1
Primary bedroom
- Features: Closet, Flooring - Hardwood
- Level: First
Bedroom 2
- Features: Flooring - Hardwood
- Level: First
Primary bathroom
- Features: Yes
Bathroom 1
- Features: Bathroom - Full, Bathroom - With Tub & Shower
- Level: First
Bathroom 2
- Features: Bathroom - Half
- Level: Second
Dining room
- Features: Flooring - Hardwood
- Level: First
Kitchen
- Features: Flooring - Laminate, Breakfast Bar / Nook, Exterior Access
- Level: First
Living room
- Features: Flooring - Hardwood, Cable Hookup, Open Floorplan
- Level: First
Heating
- Steam, Oil
Cooling
- None
Appliances
- Included: Water Heater, Range, Dishwasher, Disposal, Refrigerator, Washer, Dryer
- Laundry: Electric Dryer Hookup, In Basement, Washer Hookup
Features
- Open Floorplan, Bonus Room, Walk-up Attic, Internet Available - Unknown
- Flooring: Wood, Laminate
- Basement: Full,Unfinished
- Has fireplace: No
Interior area
- Total structure area: 1,037
- Total interior livable area: 1,037 sqft
Property
Parking
- Total spaces: 4
- Parking features: Paved Drive, Off Street, Tandem, Driveway, Paved
- Uncovered spaces: 4
Features
- Patio & porch: Deck - Wood
- Exterior features: Deck - Wood, Fenced Yard, Stone Wall
- Fencing: Fenced
Lot
- Size: 2,731 sqft
Details
- Parcel number: M:2047 B:0 L:27A,19476
- Zoning: B
Construction
Type & style
- Home type: SingleFamily
- Architectural style: Cottage,Bungalow
- Property subtype: Single Family Residence
Materials
- Frame, Stone
- Foundation: Concrete Perimeter
- Roof: Shingle
Condition
- Updated/Remodeled
- Year built: 1940
Utilities & green energy
- Sewer: Public Sewer
- Water: Public
- Utilities for property: for Electric Range, for Electric Dryer, Washer Hookup
Community & neighborhood
Community
- Community features: Public Transportation, Shopping, Park, Walk/Jog Trails, Highway Access, House of Worship, Public School, T-Station
Location
- Region: Braintree
Other
Other facts
- Road surface type: Paved
Price history
| Date | Event | Price |
|---|---|---|
| 4/22/2024 | Sold | $515,000+32.1%$497/sqft |
Source: MLS PIN #73208985 Report a problem | ||
| 1/10/2022 | Listing removed | -- |
Source: Zillow Rental Manager Report a problem | ||
| 10/31/2021 | Listed for rent | $3,000$3/sqft |
Source: Zillow Rental Manager Report a problem | ||
| 9/28/2021 | Sold | $389,900+26.2%$376/sqft |
Source: MLS PIN #72882776 Report a problem | ||
| 4/13/2018 | Sold | $309,000$298/sqft |
Source: Public Record Report a problem | ||
Public tax history
| Year | Property taxes | Tax assessment |
|---|---|---|
| 2025 | $4,693 +14.6% | $470,200 +8.8% |
| 2024 | $4,095 +5.2% | $432,000 +8.4% |
| 2023 | $3,891 +2.2% | $398,700 +4.2% |
Find assessor info on the county website
Neighborhood: 02184
Nearby schools
GreatSchools rating
- NAMonatiquot Kindergarten CenterGrades: KDistance: 0.5 mi
- 7/10South Middle SchoolGrades: 6-8Distance: 2 mi
- 8/10Braintree High SchoolGrades: 9-12Distance: 0.5 mi
Schools provided by the listing agent
- High: Braintree High
Source: MLS PIN. This data may not be complete. We recommend contacting the local school district to confirm school assignments for this home.
Get a cash offer in 3 minutes
Find out how much your home could sell for in as little as 3 minutes with a no-obligation cash offer.
Estimated market value$574,000
Get a cash offer in 3 minutes
Find out how much your home could sell for in as little as 3 minutes with a no-obligation cash offer.
Estimated market value
$574,000

