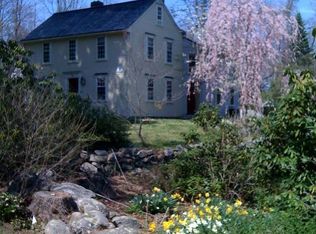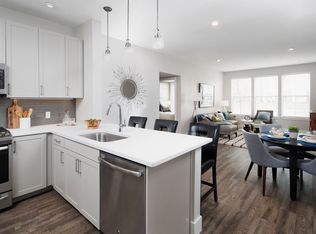Rarely available this private and secluded 8+ acre oasis is surrounded by wooded conservation land. Beautifully sited on professionally landscaped grounds designed by the MacDowell Company, this dramatic, meticulously maintained, and freshly updated Contemporary also offers an in-ground heated gunite pool, cabana, and tennis court. Renovations by architects Apicella + Bunton begin at the grand entrance which leads to a library of custom built-ins, a light-filled LR with FP, and graciously-sized DR. The eat in kitchen showcases a Kachelofen wood burning stove and opens to the family room with stone FP, cathedral ceiling. 1st floor in-law/AuPair suite. Master bedroom is appointed with 2 separate dressing areas complete with plentiful closets and each with own bath. Continuing up a flight of stairs, there are 3 additional bedrooms and 2 baths. Lower level offers a home theater, workout room, game room, 3 car garage. Exceptional outdoor living spaces. 2011 roof, Viessmann boiler/hot water.
This property is off market, which means it's not currently listed for sale or rent on Zillow. This may be different from what's available on other websites or public sources.

