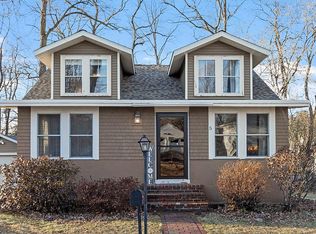Closed
Listed by:
The Zoeller Group,
KW Coastal and Lakes & Mountains Realty/Rochester 603-610-8560
Bought with: Keeler Family Realtors
$350,000
10 Richardson Street, Rochester, NH 03867
2beds
1,004sqft
Single Family Residence
Built in 1882
0.28 Acres Lot
$357,800 Zestimate®
$349/sqft
$2,279 Estimated rent
Home value
$357,800
$340,000 - $376,000
$2,279/mo
Zestimate® history
Loading...
Owner options
Explore your selling options
What's special
Step into this charming New Englander at 10 Richardson Street in Rochester, where character meets thoughtful updates. The first floor welcomes you with a bright kitchen that opens into a dining area, creating an easy flow for everyday meals or weekend gatherings. A spacious living room offers plenty of room to relax or entertain, while the sunroom provides a cozy spot to enjoy your morning coffee or unwind at the end of the day. A full bathroom rounds out the main level for added convenience. Upstairs, you’ll find both bedrooms and the second full bathroom, giving everyone their own space and privacy. Outside, the fenced yard is ready for gardening, play, or summer barbecues, and the detached garage adds extra storage. Set in a convenient Rochester neighborhood close to downtown shops, dining, and commuting routes, this home offers the comfort of modern living with a timeless New England feel.
Zillow last checked: 8 hours ago
Listing updated: October 01, 2025 at 08:14am
Listed by:
The Zoeller Group,
KW Coastal and Lakes & Mountains Realty/Rochester 603-610-8560
Bought with:
Tim L Baldassare
Keeler Family Realtors
Source: PrimeMLS,MLS#: 5056252
Facts & features
Interior
Bedrooms & bathrooms
- Bedrooms: 2
- Bathrooms: 2
- Full bathrooms: 1
- 3/4 bathrooms: 1
Heating
- Natural Gas, Hot Air
Cooling
- None
Appliances
- Included: Dishwasher, Microwave, Electric Range, Refrigerator
- Laundry: Laundry Hook-ups
Features
- Dining Area
- Flooring: Carpet, Hardwood, Tile
- Basement: Crawl Space,Full,Interior Entry
Interior area
- Total structure area: 1,194
- Total interior livable area: 1,004 sqft
- Finished area above ground: 1,004
- Finished area below ground: 0
Property
Parking
- Parking features: Paved
Features
- Levels: Two
- Stories: 2
- Patio & porch: Covered Porch
- Exterior features: Shed
- Fencing: Full
- Frontage length: Road frontage: 120
Lot
- Size: 0.28 Acres
- Features: Level
Details
- Parcel number: RCHEM0126B0091L0000
- Zoning description: Res
Construction
Type & style
- Home type: SingleFamily
- Architectural style: New Englander
- Property subtype: Single Family Residence
Materials
- Wood Frame
- Foundation: Concrete
- Roof: Asphalt Shingle
Condition
- New construction: No
- Year built: 1882
Utilities & green energy
- Electric: Circuit Breakers
- Sewer: Public Sewer
- Utilities for property: Cable Available
Community & neighborhood
Location
- Region: Rochester
Price history
| Date | Event | Price |
|---|---|---|
| 9/30/2025 | Sold | $350,000+2.9%$349/sqft |
Source: | ||
| 9/2/2025 | Price change | $340,000-6.8%$339/sqft |
Source: | ||
| 8/27/2025 | Price change | $365,000-2.7%$364/sqft |
Source: | ||
| 8/13/2025 | Listed for sale | $375,000+194%$374/sqft |
Source: | ||
| 6/12/2015 | Sold | $127,533-1.8%$127/sqft |
Source: Public Record Report a problem | ||
Public tax history
| Year | Property taxes | Tax assessment |
|---|---|---|
| 2024 | $4,399 -2.7% | $296,200 +68.6% |
| 2023 | $4,523 +1.8% | $175,700 |
| 2022 | $4,442 +2.6% | $175,700 |
Find assessor info on the county website
Neighborhood: 03867
Nearby schools
GreatSchools rating
- 4/10William Allen SchoolGrades: K-5Distance: 0.7 mi
- 3/10Rochester Middle SchoolGrades: 6-8Distance: 1.3 mi
- 5/10Spaulding High SchoolGrades: 9-12Distance: 1.3 mi
Schools provided by the listing agent
- Elementary: William Allen School
- Middle: Rochester Middle School
- High: Spaulding High School
- District: Rochester School District
Source: PrimeMLS. This data may not be complete. We recommend contacting the local school district to confirm school assignments for this home.
Get pre-qualified for a loan
At Zillow Home Loans, we can pre-qualify you in as little as 5 minutes with no impact to your credit score.An equal housing lender. NMLS #10287.
