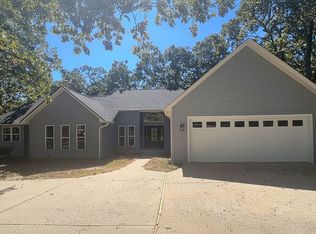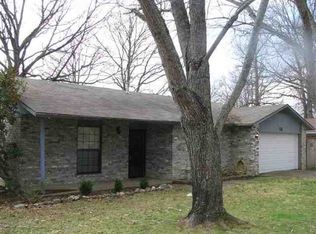Closed
$230,000
10 Ridge Rd, Cabot, AR 72023
3beds
1,826sqft
Single Family Residence
Built in 1985
0.3 Acres Lot
$248,200 Zestimate®
$126/sqft
$1,655 Estimated rent
Home value
$248,200
$236,000 - $261,000
$1,655/mo
Zestimate® history
Loading...
Owner options
Explore your selling options
What's special
Beautiful updated, well cared for Tri-Level home in a much desired location. This 3 bedroom 3 full bath home has it all. Landscaped yard, Nice Deck to entertain on. Large Living Room with fireplace open to Kitchen, Separate Dinning and another large Room that could be used as a 2nd Living Room, Office, formal dinning etc... The 3rd full bath is located off garage and is heated/cooled. New Windows thru out 2022, New Roof 2019, New HVAC and duct work 2018, New Siding 2018, granite counter tops, freshly painted cabinets and walls, flooring only a few years old except upstairs hallway was recently installed. Lots and lots more updates. PLEASE SEE AGENT REMARKS. sqft est, PLS MEASURE.
Zillow last checked: 8 hours ago
Listing updated: June 12, 2023 at 08:14am
Listed by:
Gina Myers-Gunderman 501-628-1888,
Michele Phillips & Company, Realtors-Cabot Branch,
Terry Keck 501-259-5211,
Michele Phillips & Company, Realtors-Cabot Branch
Bought with:
Sara Lynn, AR
IRealty Arkansas - North Little Rock
Source: CARMLS,MLS#: 23011426
Facts & features
Interior
Bedrooms & bathrooms
- Bedrooms: 3
- Bathrooms: 3
- Full bathrooms: 3
Dining room
- Features: Separate Dining Room, Breakfast Bar
Heating
- Electric
Cooling
- Electric
Appliances
- Included: Free-Standing Range, Microwave, Electric Range, Dishwasher, Disposal, Plumbed For Ice Maker, Electric Water Heater
- Laundry: Washer Hookup, Electric Dryer Hookup, Laundry Room
Features
- Walk-In Closet(s), Walk-in Shower, Breakfast Bar, Sheet Rock, Sheet Rock Ceiling, All Bedrooms Up, 3 Bedrooms Same Level
- Flooring: Tile, Laminate
- Doors: Insulated Doors
- Windows: Insulated Windows
- Basement: None
- Attic: Floored
- Has fireplace: Yes
- Fireplace features: Factory Built
Interior area
- Total structure area: 1,826
- Total interior livable area: 1,826 sqft
Property
Parking
- Total spaces: 2
- Parking features: Garage, Two Car
- Has garage: Yes
Features
- Levels: Two
- Stories: 2
- Patio & porch: Deck
- Exterior features: Rain Gutters
Lot
- Size: 0.30 Acres
- Features: Sloped, Level, Corner Lot, Subdivided
Details
- Parcel number: 72200148000
Construction
Type & style
- Home type: SingleFamily
- Architectural style: Traditional
- Property subtype: Single Family Residence
Materials
- Foundation: Slab/Crawl Combination
- Roof: Shingle
Condition
- New construction: No
- Year built: 1985
Utilities & green energy
- Electric: Elec-Municipal (+Entergy)
- Sewer: Public Sewer
- Water: Public
Green energy
- Energy efficient items: Doors
Community & neighborhood
Security
- Security features: Smoke Detector(s)
Location
- Region: Cabot
- Subdivision: Pacton Lake Estates
HOA & financial
HOA
- Has HOA: No
Other
Other facts
- Listing terms: VA Loan,FHA,Conventional,Cash
- Road surface type: Paved
Price history
| Date | Event | Price |
|---|---|---|
| 6/8/2023 | Sold | $230,000-10.2%$126/sqft |
Source: | ||
| 4/18/2023 | Listed for sale | $256,000+40.7%$140/sqft |
Source: | ||
| 10/3/2020 | Listing removed | $182,000$100/sqft |
Source: Michele Phillips & Company, Realtors-Cabot Branch #20021300 Report a problem | ||
| 8/29/2020 | Price change | $182,000-0.3%$100/sqft |
Source: Michele Phillips & Company, Realtors-Cabot Branch #20021300 Report a problem | ||
| 8/1/2020 | Price change | $182,500-1.1%$100/sqft |
Source: Michele Phillips & Company, Realtors-Cabot Branch #20021300 Report a problem | ||
Public tax history
| Year | Property taxes | Tax assessment |
|---|---|---|
| 2024 | $1,342 +46.4% | $26,360 |
| 2023 | $917 -5.2% | $26,360 |
| 2022 | $967 +1.8% | $26,360 +1.3% |
Find assessor info on the county website
Neighborhood: 72023
Nearby schools
GreatSchools rating
- 6/10Northside Elementary SchoolGrades: PK-4Distance: 0.9 mi
- 8/10Cabot Junior High NorthGrades: 7-8Distance: 2 mi
- 8/10Cabot High SchoolGrades: 9-12Distance: 1.9 mi
Schools provided by the listing agent
- Elementary: Cabot North
- Middle: Cabot North
- High: Cabot
Source: CARMLS. This data may not be complete. We recommend contacting the local school district to confirm school assignments for this home.
Get pre-qualified for a loan
At Zillow Home Loans, we can pre-qualify you in as little as 5 minutes with no impact to your credit score.An equal housing lender. NMLS #10287.
Sell for more on Zillow
Get a Zillow Showcase℠ listing at no additional cost and you could sell for .
$248,200
2% more+$4,964
With Zillow Showcase(estimated)$253,164

