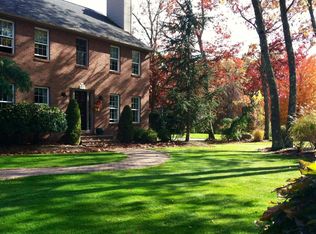Sold for $775,000
$775,000
10 Ridgevale Ct, Cranston, RI 02921
3beds
2,752sqft
Single Family Residence
Built in 2001
0.53 Acres Lot
$873,600 Zestimate®
$282/sqft
$4,052 Estimated rent
Home value
$873,600
$830,000 - $926,000
$4,052/mo
Zestimate® history
Loading...
Owner options
Explore your selling options
What's special
This grand colonial is nestled in the heart of a serene neighborhood in Western Cranston. We invite you to take a tour of this property, where luxury meets comfort and elegance meets functionality. As you step inside, you're greeted by a grand foyer that sets the tone for the rest of this remarkable home. Notice the gleaming hardwood floors and the elegant staircase leading to the upper level. The living room is the perfect space for entertaining guests or simply relaxing with your loved ones. Imagine cozying up by the fireplace on a chilly evening or hosting gatherings. For the culinary enthusiast, this gourmet kitchen is a dream come true. Equipped with top-of-the-line appliances and plenty of counter space, it's where cooking becomes a pleasure rather than a chore. Retreat to the primary bedroom, a tranquil haven designed for ultimate comfort and relaxation. With its spacious layout, plush furnishings, and spa-like bathroom, it's the perfect sanctuary to unwind and rejuvenate after a long day. Multiple bedrooms and bathrooms offers plenty of space for family members or guests to feel right at home. Whether it's a cozy guest room, a vibrant kid's bedroom, or a versatile home office, every space is thoughtfully designed to meet your needs. Outside you have the expansive backyard that offers endless possibilities for outdoor enjoyment. Come see for yourself!
Zillow last checked: 8 hours ago
Listing updated: November 14, 2024 at 05:23am
Listed by:
Marlene Sequeira 401-595-8923,
The Mello Group, Inc.
Bought with:
The Rachel Jones Team
SKD Real Estate
Source: StateWide MLS RI,MLS#: 1354225
Facts & features
Interior
Bedrooms & bathrooms
- Bedrooms: 3
- Bathrooms: 3
- Full bathrooms: 2
- 1/2 bathrooms: 1
Primary bedroom
- Level: Second
Bathroom
- Level: First
Bathroom
- Level: Second
Other
- Level: Second
Other
- Level: Second
Dining room
- Level: First
Family room
- Level: First
Other
- Level: First
Great room
- Level: First
Kitchen
- Level: First
Office
- Level: First
Heating
- Natural Gas, Central Air
Cooling
- Central Air
Appliances
- Included: Gas Water Heater, Dishwasher, Dryer, Exhaust Fan, Range Hood, Microwave, Oven/Range, Refrigerator, Washer
Features
- Wall (Dry Wall), Cathedral Ceiling(s), Stairs, Plumbing (Copper), Plumbing (PVC), Insulation (Walls)
- Flooring: Ceramic Tile, Hardwood
- Basement: Full,Walk-Out Access,Unfinished,Storage Space,Utility
- Number of fireplaces: 1
- Fireplace features: Gas
Interior area
- Total structure area: 2,752
- Total interior livable area: 2,752 sqft
- Finished area above ground: 2,752
- Finished area below ground: 0
Property
Parking
- Total spaces: 8
- Parking features: Attached
- Attached garage spaces: 2
Lot
- Size: 0.53 Acres
- Features: Corner Lot
Details
- Parcel number: CRANM213L452U
- Special conditions: Conventional/Market Value
- Other equipment: Cable TV
Construction
Type & style
- Home type: SingleFamily
- Architectural style: Colonial
- Property subtype: Single Family Residence
Materials
- Dry Wall, Masonry
- Foundation: Concrete Perimeter
Condition
- New construction: No
- Year built: 2001
Utilities & green energy
- Electric: 200+ Amp Service
- Sewer: Septic Tank
- Utilities for property: Water Connected
Community & neighborhood
Community
- Community features: Near Public Transport, Golf, Highway Access, Interstate, Private School, Public School, Recreational Facilities, Restaurants, Schools, Near Shopping
Location
- Region: Cranston
Price history
| Date | Event | Price |
|---|---|---|
| 5/23/2024 | Sold | $775,000-3%$282/sqft |
Source: | ||
| 5/9/2024 | Pending sale | $799,000$290/sqft |
Source: | ||
| 4/25/2024 | Contingent | $799,000$290/sqft |
Source: | ||
| 4/17/2024 | Price change | $799,000-3.7%$290/sqft |
Source: | ||
| 4/12/2024 | Listed for sale | $830,000$302/sqft |
Source: | ||
Public tax history
| Year | Property taxes | Tax assessment |
|---|---|---|
| 2025 | $9,998 +2% | $720,300 |
| 2024 | $9,803 -1% | $720,300 +37.5% |
| 2023 | $9,900 +2.1% | $523,800 |
Find assessor info on the county website
Neighborhood: 02921
Nearby schools
GreatSchools rating
- 4/10Oak Lawn SchoolGrades: K-5Distance: 0.5 mi
- 7/10Hope Highlands Middle SchoolGrades: 6-8Distance: 0.9 mi
- 9/10Cranston High School WestGrades: 9-12Distance: 1.7 mi
Get a cash offer in 3 minutes
Find out how much your home could sell for in as little as 3 minutes with a no-obligation cash offer.
Estimated market value$873,600
Get a cash offer in 3 minutes
Find out how much your home could sell for in as little as 3 minutes with a no-obligation cash offer.
Estimated market value
$873,600
