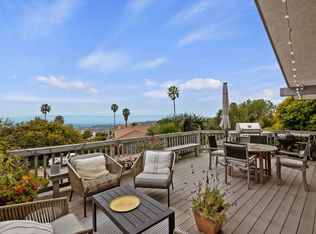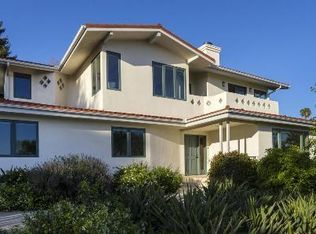Sold for $2,600,000 on 04/19/23
Listing Provided by:
Sarah Smith DRE #01882574 805-252-3868,
Compass
Bought with: Douglas Elliman of California
$2,600,000
10 Rincon Vista Rd, Santa Barbara, CA 93103
4beds
3,060sqft
Single Family Residence
Built in 1978
6,534 Square Feet Lot
$3,047,900 Zestimate®
$850/sqft
$15,000 Estimated rent
Home value
$3,047,900
$2.74M - $3.38M
$15,000/mo
Zestimate® history
Loading...
Owner options
Explore your selling options
What's special
Expansive Ocean Harbor Views by day & Twinkling City Light Views by night welcome you to this meticulous Riviera home. The four-bedroom three-bathroom plus a powder room & extra family room home perfectly combines sophisticated elegance with comfort and relaxation. The main floor hosts the living room and the updated kitchen boasts some of the best views in Santa Barbara, which offers a great layout for entertaining guests with a cozy fireplace for chilly nights and a veranda for warm weather evenings. The oversized primary bedroom is also on the main floor with a beautifully remodeled ensuite bathroom including a custom California Closets walk-in closet. Downstairs is versatile and comfortable with three more bedrooms and two and a half baths, easily accommodating a home office or gym. The family room or den with an additional fireplace is a great space for relaxing and snuggling up to watch a movie. All grounds on the property are well maintained and no detail was overlooked including the 3+ car garage which houses one of the two washer and dryers (another small set located in the kitchen), a large gated driveway for guest parking, and a beautifully landscaped and drought-tolerant yard.Situated on a quiet cul-de-sac this home lends itself beautifully as a second home to relax and retreat or to enjoy the full-time Santa Barbara living lifestyle.
Zillow last checked: 8 hours ago
Listing updated: April 19, 2023 at 08:35pm
Listing Provided by:
Sarah Smith DRE #01882574 805-252-3868,
Compass
Bought with:
Jason Streatfeild, DRE #01834496
Douglas Elliman of California
Source: CRMLS,MLS#: V1-17059 Originating MLS: California Regional MLS (Ventura & Pasadena-Foothills AORs)
Originating MLS: California Regional MLS (Ventura & Pasadena-Foothills AORs)
Facts & features
Interior
Bedrooms & bathrooms
- Bedrooms: 4
- Bathrooms: 4
- Full bathrooms: 3
- 1/2 bathrooms: 1
- Main level bathrooms: 25
- Main level bedrooms: 3
Bathroom
- Features: Bathtub, Dual Sinks, Quartz Counters, Separate Shower, Upgraded, Walk-In Shower
Kitchen
- Features: Quartz Counters, Updated Kitchen
Other
- Features: Walk-In Closet(s)
Heating
- Central, Forced Air
Cooling
- Central Air, Dual
Appliances
- Included: Double Oven, Dishwasher, Gas Cooktop, Microwave, Refrigerator, Water Heater, Dryer, Washer
Features
- Beamed Ceilings, Balcony, Breakfast Area, Separate/Formal Dining Room, High Ceilings, Quartz Counters, Recessed Lighting, Walk-In Closet(s)
- Flooring: Carpet, Tile, Wood
- Windows: Blinds
- Has fireplace: Yes
- Fireplace features: Den, Family Room, Gas Starter, Living Room
- Common walls with other units/homes: No Common Walls
Interior area
- Total interior livable area: 3,060 sqft
Property
Parking
- Total spaces: 3
- Parking features: Door-Multi, Garage, Workshop in Garage
- Attached garage spaces: 3
Features
- Levels: Three Or More
- Stories: 3
- Patio & porch: Brick, Porch
- Exterior features: Brick Driveway
- Pool features: None
- Spa features: None
- Fencing: Partial
- Has view: Yes
- View description: City Lights, Coastline, Ocean, Panoramic, Pier
- Has water view: Yes
- Water view: Coastline,Ocean,Pier
Lot
- Size: 6,534 sqft
- Features: Sprinklers None
Details
- Parcel number: 019282029
- Special conditions: Standard
Construction
Type & style
- Home type: SingleFamily
- Property subtype: Single Family Residence
Materials
- Stucco
- Foundation: Raised, Slab
- Roof: Spanish Tile
Condition
- Updated/Remodeled
- Year built: 1978
Utilities & green energy
- Electric: Standard
- Sewer: Public Sewer
- Water: Public
- Utilities for property: Cable Available, Electricity Connected, Natural Gas Connected, Sewer Connected, Water Connected
Community & neighborhood
Security
- Security features: Carbon Monoxide Detector(s), Smoke Detector(s)
Community
- Community features: Foothills
Location
- Region: Santa Barbara
Other
Other facts
- Listing terms: Cash,Conventional
Price history
| Date | Event | Price |
|---|---|---|
| 4/19/2023 | Sold | $2,600,000-10.2%$850/sqft |
Source: | ||
| 4/5/2023 | Pending sale | $2,895,000$946/sqft |
Source: | ||
| 3/1/2023 | Listed for sale | $2,895,000-3.3%$946/sqft |
Source: | ||
| 11/18/2022 | Listing removed | -- |
Source: | ||
| 11/7/2022 | Pending sale | $2,995,000$979/sqft |
Source: | ||
Public tax history
| Year | Property taxes | Tax assessment |
|---|---|---|
| 2025 | $16,281 -42.1% | $1,537,402 -42% |
| 2024 | $28,097 +19% | $2,652,000 +19.2% |
| 2023 | $23,612 +1.8% | $2,224,683 +2% |
Find assessor info on the county website
Neighborhood: Riviera
Nearby schools
GreatSchools rating
- 4/10Cleveland Elementary SchoolGrades: K-6Distance: 0.8 mi
- 5/10Santa Barbara Junior High SchoolGrades: 7-8Distance: 0.8 mi
- 6/10Santa Barbara Senior High SchoolGrades: 9-12Distance: 0.9 mi

