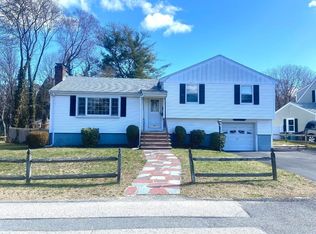Sold for $700,000 on 04/16/25
$700,000
10 Rindge St, Weymouth, MA 02189
3beds
1,272sqft
Single Family Residence
Built in 1953
9,198 Square Feet Lot
$693,400 Zestimate®
$550/sqft
$3,326 Estimated rent
Home value
$693,400
$645,000 - $749,000
$3,326/mo
Zestimate® history
Loading...
Owner options
Explore your selling options
What's special
Lovely 3-bedroom single family gem with many updates, in a fine quiet neighborhood with minutes from commuter rail. Open concept dining room and kitchen that leads to an attractive spacious covered porch (10x10 deck) with a finished ceiling. Enjoy a nice yard featuring a basketball court, a shed, and ample parking. Previously finished lower level, lower-level bathroom features new tiles in the walk-in shower, updated this year. Hardwood flooring throughout the house. Newly installed heat pump, new central air conditioning, upgraded to a 200-amp new electric panel with a whole house surge protector in Dec 2024. New heat pump water heater installed in Dec 2024. New quartz countertop and garbage disposal. LG thermostat with Wi-Fi control. Roof installed less than 4 years ago, and chimney rebuilt 3 years ago. Recent exterior updates include recently re-stained wood shingles. The property also has a sump pump with battery backup. This property is a must-see!
Zillow last checked: 8 hours ago
Listing updated: April 18, 2025 at 12:48pm
Listed by:
Minnie Kwon 617-817-2711,
Advanta Real Estate 617-770-2700
Bought with:
Minnie Kwon
Advanta Real Estate
Source: MLS PIN,MLS#: 73344574
Facts & features
Interior
Bedrooms & bathrooms
- Bedrooms: 3
- Bathrooms: 2
- Full bathrooms: 1
- 1/2 bathrooms: 1
Primary bedroom
- Features: Closet, Flooring - Hardwood
- Level: Second
Bedroom 2
- Features: Closet, Flooring - Hardwood, Window(s) - Picture
- Level: Second
Bedroom 3
- Features: Closet, Flooring - Hardwood, Window(s) - Picture
- Level: Second
Dining room
- Features: Flooring - Hardwood, Deck - Exterior, Open Floorplan, Slider
- Level: First
Kitchen
- Features: Flooring - Hardwood, Dining Area, Open Floorplan
- Level: First
Living room
- Features: Flooring - Hardwood
- Level: First
Heating
- Central, Heat Pump, Electric
Cooling
- Central Air
Appliances
- Laundry: Electric Dryer Hookup, Washer Hookup
Features
- Flooring: Hardwood
- Basement: Full,Interior Entry,Garage Access,Sump Pump,Concrete
- Number of fireplaces: 1
- Fireplace features: Living Room
Interior area
- Total structure area: 1,272
- Total interior livable area: 1,272 sqft
- Finished area above ground: 1,272
- Finished area below ground: 780
Property
Parking
- Total spaces: 5
- Parking features: Under, Garage Faces Side, Paved Drive, Off Street
- Attached garage spaces: 1
- Uncovered spaces: 4
Features
- Levels: Multi/Split
- Patio & porch: Porch, Screened, Deck, Deck - Wood, Covered
- Exterior features: Porch, Porch - Screened, Deck, Deck - Wood, Covered Patio/Deck, Storage
Lot
- Size: 9,198 sqft
- Features: Level
Details
- Parcel number: 272156
- Zoning: R-5
Construction
Type & style
- Home type: SingleFamily
- Property subtype: Single Family Residence
Materials
- Frame
- Foundation: Concrete Perimeter
- Roof: Shingle
Condition
- Year built: 1953
Utilities & green energy
- Electric: 200+ Amp Service
- Sewer: Public Sewer
- Water: Public
- Utilities for property: for Electric Range, for Electric Oven, for Electric Dryer, Washer Hookup
Community & neighborhood
Community
- Community features: Public Transportation, Shopping, Tennis Court(s), Park, Walk/Jog Trails, Bike Path, Highway Access, House of Worship, Public School
Location
- Region: Weymouth
Other
Other facts
- Road surface type: Paved
Price history
| Date | Event | Price |
|---|---|---|
| 4/16/2025 | Sold | $700,000+0.1%$550/sqft |
Source: MLS PIN #73344574 Report a problem | ||
| 3/21/2025 | Contingent | $699,000$550/sqft |
Source: MLS PIN #73344574 Report a problem | ||
| 3/12/2025 | Listed for sale | $699,000+28.5%$550/sqft |
Source: MLS PIN #73344574 Report a problem | ||
| 2/27/2024 | Sold | $543,900-3.7%$428/sqft |
Source: MLS PIN #73160915 Report a problem | ||
| 12/21/2023 | Contingent | $565,000$444/sqft |
Source: MLS PIN #73160915 Report a problem | ||
Public tax history
| Year | Property taxes | Tax assessment |
|---|---|---|
| 2025 | $5,819 +1% | $576,100 +2.7% |
| 2024 | $5,761 +3.2% | $561,000 +5% |
| 2023 | $5,581 +1.5% | $534,100 +11.3% |
Find assessor info on the county website
Neighborhood: East Weymouth
Nearby schools
GreatSchools rating
- 7/10Academy Avenue Elementary SchoolGrades: K-5Distance: 0.5 mi
- NAAbigail Adams Middle SchoolGrades: 6-7Distance: 0.5 mi
- 4/10Weymouth High SchoolGrades: 9-12Distance: 3.1 mi
Schools provided by the listing agent
- Elementary: Academy Ave
- Middle: Adams/Chapman
- High: Weymouth High
Source: MLS PIN. This data may not be complete. We recommend contacting the local school district to confirm school assignments for this home.
Get a cash offer in 3 minutes
Find out how much your home could sell for in as little as 3 minutes with a no-obligation cash offer.
Estimated market value
$693,400
Get a cash offer in 3 minutes
Find out how much your home could sell for in as little as 3 minutes with a no-obligation cash offer.
Estimated market value
$693,400
