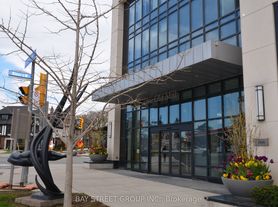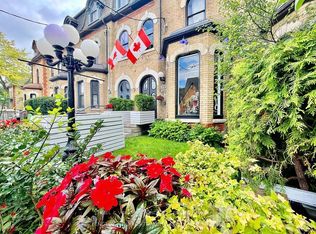Available for rent as of January 1st on a 1+ year lease is a luxuriously renovated and classy one bedroom apartment of approximately 500 sq ft, a ground floor walkout in a 3-storey home. It has excellent natural lighting (floor to ceiling windows) and is located on a quiet tree lined street, backing onto a ravine, half a block from Jane and Bloor, across from Jane subway station (approx 1 min walk), in the heart of Bloor West Village with its numerous shops, restaurants, and other sources of entertainment. It is a 5 min walk from the Humber River and its parks, and 10-15 minutes from High Park. The grounds and rest of the property are kept in excellent condition by a local gardener and superintendent. The unit comes with:
- 1 bedroom
- 1 dining and living room
- 3 piece bath
- 1 walk-in closet and 1 regular closet
- kitchen with stove, dishwasher and refrigerator
- in building coin-op laundry
- yard with picnic table, and BBQ
- garden & patio area
- hot water radiator heat and internet included
- Hydro electricity is the responsibility of the tenant
- Parking for 1 vehicle additional $100/m (optional)
- Indoor bike storage
Please note that this is a non-smoking building, and friendly, well-maintained pets are welcome.
Please respond by email, or call or text , to arrange a viewing.
Lease is for 1 year with 1st and last month's rent provided on signing of the lease, afterwards, in the absence of notice to terminate from the tenant, tenant's become monthly tenants. 2 calendar months notice is required to terminate after 12 months or thereafter. Rent is $1895/m, and the tenant will pay for electricity separately. Internet, heat and water are included. On premises parking can be added for $100/m/car. Non-smoking building that is pet friendly.
Apartment for rent
C$1,745/mo
10 Rivercrest Rd #10R, Toronto, ON M6S 4H3
1beds
500sqft
Price may not include required fees and charges.
Apartment
Available Thu Jan 1 2026
Cats, dogs OK
Shared laundry
Off street parking
Wall furnace
What's special
Excellent natural lightingBacking onto a ravineIn building coin-op laundryGarden and patio area
- 8 days |
- -- |
- -- |
Travel times
Looking to buy when your lease ends?
Consider a first-time homebuyer savings account designed to grow your down payment with up to a 6% match & a competitive APY.
Facts & features
Interior
Bedrooms & bathrooms
- Bedrooms: 1
- Bathrooms: 1
- Full bathrooms: 1
Heating
- Wall Furnace
Appliances
- Included: Dishwasher, Oven, Refrigerator
- Laundry: Shared
Features
- Walk In Closet
- Flooring: Hardwood, Tile
Interior area
- Total interior livable area: 500 sqft
Property
Parking
- Parking features: Off Street
- Details: Contact manager
Features
- Exterior features: Barbecue, Bicycle storage, Heating included in rent, Heating system: Wall, Hot water included in rent, Internet included in rent, Walk In Closet, Water included in rent
Construction
Type & style
- Home type: Apartment
- Property subtype: Apartment
Utilities & green energy
- Utilities for property: Internet, Water
Building
Management
- Pets allowed: Yes
Community & HOA
Location
- Region: Toronto
Financial & listing details
- Lease term: 1 Year
Price history
| Date | Event | Price |
|---|---|---|
| 11/19/2025 | Price change | C$1,745-2.8%C$3/sqft |
Source: Zillow Rentals | ||
| 11/15/2025 | Price change | C$1,795-5.3%C$4/sqft |
Source: Zillow Rentals | ||
| 11/12/2025 | Listed for rent | C$1,895C$4/sqft |
Source: Zillow Rentals | ||
| 8/10/2023 | Listing removed | -- |
Source: Zillow Rentals | ||
| 8/5/2023 | Price change | C$1,895-5%C$4/sqft |
Source: Zillow Rentals | ||

