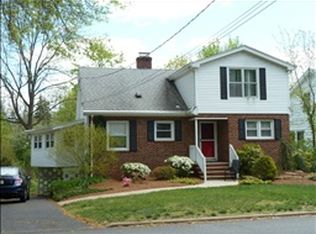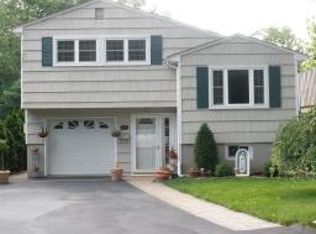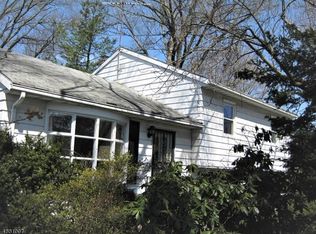Closed
Street View
$385,000
10 RIVERSIDE DRIVE, Denville Twp., NJ 07834
3beds
1baths
--sqft
Single Family Residence
Built in 1960
5,662.8 Square Feet Lot
$391,800 Zestimate®
$--/sqft
$3,733 Estimated rent
Home value
$391,800
$360,000 - $423,000
$3,733/mo
Zestimate® history
Loading...
Owner options
Explore your selling options
What's special
Zillow last checked: 15 hours ago
Listing updated: November 03, 2025 at 10:15am
Listed by:
Mary K. Sheeran 973-539-1120,
Keller Williams Metropolitan
Bought with:
Alexandria Papas
Weichert Realtors
Source: GSMLS,MLS#: 3974499
Facts & features
Price history
| Date | Event | Price |
|---|---|---|
| 12/29/2025 | Listing removed | $4,000 |
Source: Zillow Rentals Report a problem | ||
| 11/4/2025 | Listed for rent | $4,000 |
Source: Zillow Rentals Report a problem | ||
| 11/3/2025 | Sold | $385,000-8.1% |
Source: | ||
| 8/26/2025 | Pending sale | $419,000 |
Source: | ||
| 7/25/2025 | Price change | $419,000-6.3% |
Source: | ||
Public tax history
| Year | Property taxes | Tax assessment |
|---|---|---|
| 2025 | $6,964 | $252,700 |
| 2024 | $6,964 +4.2% | $252,700 |
| 2023 | $6,684 +2.8% | $252,700 |
Find assessor info on the county website
Neighborhood: 07834
Nearby schools
GreatSchools rating
- 8/10Riverview Elementary SchoolGrades: K-5Distance: 0.4 mi
- 7/10Valleyview Middle SchoolGrades: 6-8Distance: 1 mi
- 6/10Morris Knolls High SchoolGrades: 9-12Distance: 1.9 mi
Get a cash offer in 3 minutes
Find out how much your home could sell for in as little as 3 minutes with a no-obligation cash offer.
Estimated market value$391,800
Get a cash offer in 3 minutes
Find out how much your home could sell for in as little as 3 minutes with a no-obligation cash offer.
Estimated market value
$391,800


