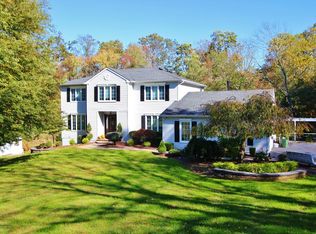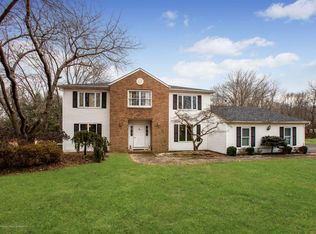Just unpack!!! This beautiful colonial offers 4 bedrooms 2.5 baths, 9' ceilings on 1st floor. Wonderful space, open floorplan, and lots of natural light make this home irresistible. Family room with vaulted ceilings, fireplace, and hardwood floors open to large, bright kitchen with tons of cabinets, and granite countertops. Formal living, dining, and den complete the first floor. Wood flooring throughout first floor. Inviting Master Bedroom is serene with en-suite bathroom and walk in closets. 3 spacious bedrooms and hall bathroom complete the 2nd floor. Finished basement with bathroom, separate hangout and workspace areas. New roof Spring 2019, Newer AC, hot water baseboard heat. In-ground pool invites all to come and relax and lounge for a bit.
This property is off market, which means it's not currently listed for sale or rent on Zillow. This may be different from what's available on other websites or public sources.

