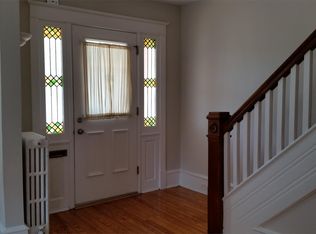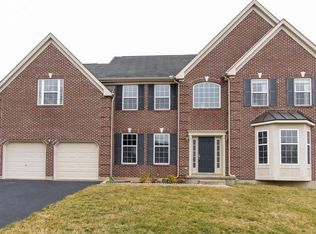Sold for $550,000
$550,000
10 Robert Rhett Way, Newark, DE 19702
4beds
2,925sqft
Single Family Residence
Built in 2006
9,148 Square Feet Lot
$567,200 Zestimate®
$188/sqft
$3,137 Estimated rent
Home value
$567,200
$510,000 - $630,000
$3,137/mo
Zestimate® history
Loading...
Owner options
Explore your selling options
What's special
Welcome to 10 Robert Rhett Way—a beautifully maintained and spacious colonial-style home featuring 4 bedrooms, 2.5 bathrooms, and a two-car garage, nestled in the desirable community of Preserve at Lafayette. Step into a bright two-story foyer with gleaming hardwood floors that lead you into a warm and inviting eat-in kitchen, complete with modern appliances and abundant natural light. The open-concept layout connects the kitchen to a cozy family room with a gas fireplace and vaulted ceilings, perfect for relaxing or entertaining. A formal living and dining room, convenient half bath, and a laundry room complete the main level. Upstairs, you’ll find four generously sized bedrooms and two full baths, including a luxurious Primary Suite with a walk-in closet. Recent updates include a new roof (2023), new HVAC system (2024), and brand-new carpeting throughout the main level. Freshly painted walls add the perfect finishing touch, making this home truly move-in ready. Enjoy an unbeatable location—within 10 minutes of the University of Delaware, quick access to I-95, just 15 minutes to Wilmington, and walking distance to scenic Iron Hill Park. located within the Newark Charter 5-Mile Radius, this home offers the ideal combination of comfort, style, and location. Don’t miss your chance—schedule your showing today!
Zillow last checked: 8 hours ago
Listing updated: June 18, 2025 at 08:51am
Listed by:
Chenxi Li 302-480-0820,
Long & Foster Real Estate, Inc.,
Listing Team: Christopher Levy Group
Bought with:
Tracy Czach, RS-0025166
Empower Real Estate, LLC
Source: Bright MLS,MLS#: DENC2079316
Facts & features
Interior
Bedrooms & bathrooms
- Bedrooms: 4
- Bathrooms: 3
- Full bathrooms: 2
- 1/2 bathrooms: 1
- Main level bathrooms: 1
Primary bedroom
- Level: Upper
- Area: 286 Square Feet
- Dimensions: 22 x 13
Bedroom 2
- Level: Upper
- Area: 156 Square Feet
- Dimensions: 13 x 12
Bedroom 3
- Level: Upper
- Area: 156 Square Feet
- Dimensions: 13 x 12
Bedroom 4
- Level: Upper
- Area: 143 Square Feet
- Dimensions: 13 x 11
Dining room
- Level: Main
- Area: 182 Square Feet
- Dimensions: 14 x 13
Family room
- Level: Main
- Area: 300 Square Feet
- Dimensions: 20 x 15
Kitchen
- Level: Main
- Area: 322 Square Feet
- Dimensions: 23 x 14
Living room
- Level: Main
- Area: 195 Square Feet
- Dimensions: 15 x 13
Other
- Level: Upper
- Area: 182 Square Feet
- Dimensions: 14 x 13
Study
- Level: Main
- Area: 143 Square Feet
- Dimensions: 13 x 11
Heating
- Forced Air, Natural Gas
Cooling
- Central Air, Electric
Appliances
- Included: Dishwasher, Disposal, Electric Water Heater
- Laundry: Main Level
Features
- Ceiling Fan(s), Dining Area, Kitchen Island, Primary Bath(s), 9'+ Ceilings
- Flooring: Carpet, Hardwood
- Basement: Sump Pump,Unfinished
- Number of fireplaces: 1
Interior area
- Total structure area: 2,925
- Total interior livable area: 2,925 sqft
- Finished area above ground: 2,925
- Finished area below ground: 0
Property
Parking
- Total spaces: 5
- Parking features: Garage Faces Front, Attached, Driveway
- Attached garage spaces: 2
- Uncovered spaces: 3
Accessibility
- Accessibility features: None
Features
- Levels: Two
- Stories: 2
- Exterior features: Sidewalks, Street Lights
- Pool features: None
Lot
- Size: 9,148 sqft
- Dimensions: 80.00 x 114.60
Details
- Additional structures: Above Grade, Below Grade
- Parcel number: 11013.40124
- Zoning: NC21
- Special conditions: Standard
Construction
Type & style
- Home type: SingleFamily
- Architectural style: Colonial
- Property subtype: Single Family Residence
Materials
- Brick, Vinyl Siding, Brick Front
- Foundation: Concrete Perimeter
- Roof: Shingle
Condition
- New construction: No
- Year built: 2006
Utilities & green energy
- Electric: 200+ Amp Service
- Sewer: Public Sewer
- Water: Public
Community & neighborhood
Location
- Region: Newark
- Subdivision: Preserve At Lafaye
HOA & financial
HOA
- Has HOA: Yes
- HOA fee: $350 annually
- Services included: Common Area Maintenance, Snow Removal
Other
Other facts
- Listing agreement: Exclusive Right To Sell
- Listing terms: Cash,Conventional,FHA,VA Loan
- Ownership: Fee Simple
Price history
| Date | Event | Price |
|---|---|---|
| 6/18/2025 | Sold | $550,000-3.3%$188/sqft |
Source: | ||
| 5/29/2025 | Pending sale | $569,000$195/sqft |
Source: | ||
| 5/22/2025 | Contingent | $569,000$195/sqft |
Source: | ||
| 4/30/2025 | Price change | $569,000-1.7%$195/sqft |
Source: | ||
| 4/11/2025 | Listed for sale | $579,000+123.1%$198/sqft |
Source: | ||
Public tax history
| Year | Property taxes | Tax assessment |
|---|---|---|
| 2025 | -- | $533,200 +458.9% |
| 2024 | $4,062 +2.8% | $95,400 |
| 2023 | $3,951 +0.2% | $95,400 |
Find assessor info on the county website
Neighborhood: Preserve at Lafayette Hill
Nearby schools
GreatSchools rating
- 7/10West Park Place Elementary SchoolGrades: K-5Distance: 2.6 mi
- 2/10Gauger-Cobbs Middle SchoolGrades: 6-8Distance: 2.3 mi
- 1/10Glasgow High SchoolGrades: 9-12Distance: 0.6 mi
Schools provided by the listing agent
- Elementary: West Park Place
- Middle: Gauger-cobbs
- High: Glasgow
- District: Christina
Source: Bright MLS. This data may not be complete. We recommend contacting the local school district to confirm school assignments for this home.
Get a cash offer in 3 minutes
Find out how much your home could sell for in as little as 3 minutes with a no-obligation cash offer.
Estimated market value$567,200
Get a cash offer in 3 minutes
Find out how much your home could sell for in as little as 3 minutes with a no-obligation cash offer.
Estimated market value
$567,200

