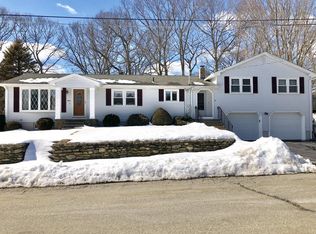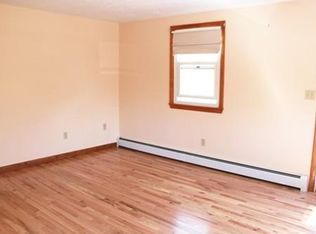Sold for $485,000
$485,000
10 Rochelle St, Auburn, MA 01501
3beds
1,116sqft
Single Family Residence
Built in 1967
0.48 Acres Lot
$490,400 Zestimate®
$435/sqft
$3,416 Estimated rent
Home value
$490,400
$451,000 - $530,000
$3,416/mo
Zestimate® history
Loading...
Owner options
Explore your selling options
What's special
Welcome Home! This beautifully maintained 3-bedroom, 1.5-bath home offers the perfect blend of comfort and functionality in a desirable neighborhood setting. The open-concept kitchen and living room create a spacious and inviting layout, featuring a cabinet-packed kitchen with granite countertops, a center peninsula, and a charming bay window that fills the space with natural light. Hardwood / laminate flooring runs throughout the main level, and central air ensures year-round comfort. The finished walkout basement includes a convenient half bath and flexible space that could easily serve as a 4th bedroom, home office, or family room. Enjoy summer days in the flat backyard, complete with an above-ground pool—perfect for entertaining or relaxing. Powered by efficient propane and located in a friendly, well-kept neighborhood, this home truly has it all. Don’t miss your chance to make this move-in-ready gem yours!
Zillow last checked: 8 hours ago
Listing updated: August 28, 2025 at 01:08pm
Listed by:
Alexandra Puzio 508-561-8280,
Century 21 XSELL REALTY 774-772-7072
Bought with:
Mulryan and Maher Group
Lamacchia Realty, Inc.
Source: MLS PIN,MLS#: 73406692
Facts & features
Interior
Bedrooms & bathrooms
- Bedrooms: 3
- Bathrooms: 2
- Full bathrooms: 1
- 1/2 bathrooms: 1
Primary bedroom
- Features: Flooring - Hardwood
- Level: First
- Area: 135
- Dimensions: 10 x 13.5
Bedroom 2
- Features: Flooring - Hardwood
- Level: First
- Area: 100
- Dimensions: 10 x 10
Bedroom 3
- Features: Flooring - Hardwood
- Level: First
- Area: 100
- Dimensions: 10 x 10
Primary bathroom
- Features: No
Kitchen
- Features: Dining Area, Open Floorplan, Remodeled
- Level: Main,First
- Area: 115
- Dimensions: 10 x 11.5
Living room
- Features: Flooring - Laminate
- Level: First
- Area: 337.5
- Dimensions: 13.5 x 25
Heating
- Forced Air, Propane
Cooling
- Central Air
Appliances
- Included: Electric Water Heater, Range, Dishwasher, Refrigerator, Washer, Dryer
- Laundry: In Basement
Features
- Game Room, Bonus Room
- Flooring: Tile, Laminate, Hardwood
- Basement: Full,Walk-Out Access
- Has fireplace: No
Interior area
- Total structure area: 1,116
- Total interior livable area: 1,116 sqft
- Finished area above ground: 1,116
- Finished area below ground: 760
Property
Parking
- Total spaces: 4
- Parking features: Paved Drive
- Uncovered spaces: 4
Features
- Exterior features: Pool - Above Ground
- Has private pool: Yes
- Pool features: Above Ground
Lot
- Size: 0.48 Acres
Details
- Parcel number: 1455005
- Zoning: 000
Construction
Type & style
- Home type: SingleFamily
- Architectural style: Ranch
- Property subtype: Single Family Residence
Materials
- Frame
- Foundation: Concrete Perimeter
- Roof: Shingle
Condition
- Year built: 1967
Utilities & green energy
- Sewer: Public Sewer
- Water: Public
- Utilities for property: for Electric Range
Community & neighborhood
Location
- Region: Auburn
Other
Other facts
- Road surface type: Paved
Price history
| Date | Event | Price |
|---|---|---|
| 8/28/2025 | Sold | $485,000$435/sqft |
Source: MLS PIN #73406692 Report a problem | ||
| 7/29/2025 | Contingent | $485,000$435/sqft |
Source: MLS PIN #73406692 Report a problem | ||
| 7/24/2025 | Listed for sale | $485,000+76.4%$435/sqft |
Source: MLS PIN #73406692 Report a problem | ||
| 6/14/2025 | Listing removed | $4,000$4/sqft |
Source: Zillow Rentals Report a problem | ||
| 6/4/2025 | Listed for rent | $4,000-2.4%$4/sqft |
Source: Zillow Rentals Report a problem | ||
Public tax history
| Year | Property taxes | Tax assessment |
|---|---|---|
| 2025 | $5,842 -2.7% | $408,800 +1.6% |
| 2024 | $6,005 +8.9% | $402,200 +15.8% |
| 2023 | $5,514 +10% | $347,200 +25.7% |
Find assessor info on the county website
Neighborhood: 01501
Nearby schools
GreatSchools rating
- NABryn Mawr Elementary SchoolGrades: K-2Distance: 1 mi
- 6/10Auburn Middle SchoolGrades: 6-8Distance: 2.4 mi
- 5/10Auburn Senior High SchoolGrades: PK,9-12Distance: 1.1 mi
Get a cash offer in 3 minutes
Find out how much your home could sell for in as little as 3 minutes with a no-obligation cash offer.
Estimated market value$490,400
Get a cash offer in 3 minutes
Find out how much your home could sell for in as little as 3 minutes with a no-obligation cash offer.
Estimated market value
$490,400

