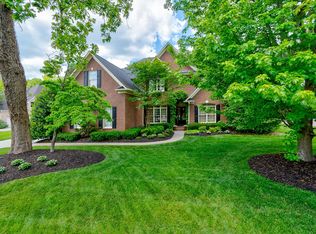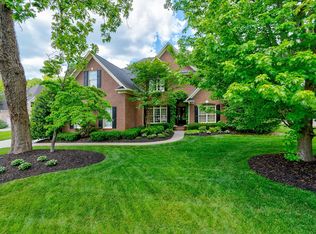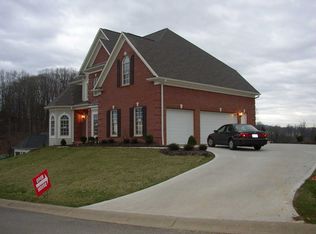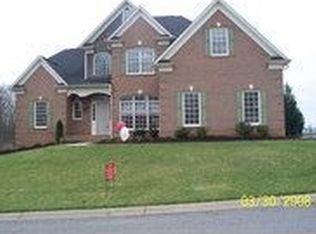Sold for $960,000 on 12/31/25
Zestimate®
$960,000
10 Rockingham Ln, Oak Ridge, TN 37830
5beds
5,509sqft
Single Family Residence
Built in 2000
1.38 Acres Lot
$960,000 Zestimate®
$174/sqft
$4,515 Estimated rent
Home value
$960,000
$912,000 - $1.01M
$4,515/mo
Zestimate® history
Loading...
Owner options
Explore your selling options
What's special
FRESHLY PAINTED and featuring NEW CARPET, this EXECUTIVE HOME is a MUST SEE! Perfectly situated in one of Oak Ridge's most sought after and established neighborhoods, it offers the ideal blend of convenience and access to top rated schools.
It is also right near beautiful Melton Hill Lake and the Oak Ridge Greenway system providing convenient access to boating, fishing, kayaking, or just enjoying a peaceful sunset stroll near the waters edge.
This significant all brick executive style home provides and expansive and thoughtfully designed floor plan filled with natural light and stylish updates. The main level features a spacious primary suite, offering comfort and privacy, while the fully finished lower level provides the ultimate in flexibility with a huge game room, second kitchen, and dedicated theater room, perfect for entertaining, extended stay guests, or multi generational living. The newer roof and new windows are among the significant updates you will find. Outside you will find a deck overlooking a large fenced back yard, and an additional acre of wooded property at the back. The neighborhood also offers an optional pool and tennis membership if desired.
If lifestyle, convenience, and community are at the top of your list, don't miss your opportunity to own in this coveted Oak Ridge neighborhood. Contact us today to schedule your private showing and discover for yourself all the extra features this impressive home has to offer.
Zillow last checked: 8 hours ago
Listing updated: December 31, 2025 at 02:42pm
Listed by:
Jennifer Cook 865-712-9674,
Keller Williams Signature
Bought with:
Ashley A. Mullins, 274016
Realty Executives Associates on the Square
Source: East Tennessee Realtors,MLS#: 1318056
Facts & features
Interior
Bedrooms & bathrooms
- Bedrooms: 5
- Bathrooms: 5
- Full bathrooms: 4
- 1/2 bathrooms: 1
Heating
- Central, Forced Air, Natural Gas, Electric
Cooling
- Central Air, Ceiling Fan(s), Zoned
Appliances
- Included: Tankless Water Heater, Gas Range, Dishwasher, Disposal, Microwave, Refrigerator, Self Cleaning Oven
Features
- Walk-In Closet(s), Kitchen Island, Pantry, Wet Bar, Eat-in Kitchen, Bonus Room
- Flooring: Other, Carpet, Hardwood, Tile
- Windows: ENERGY STAR Qualified Windows, Drapes
- Basement: Walk-Out Access,Finished
- Number of fireplaces: 2
- Fireplace features: Insert, Gas Log
Interior area
- Total structure area: 5,509
- Total interior livable area: 5,509 sqft
Property
Parking
- Total spaces: 3
- Parking features: Garage Faces Side, Off Street, Garage Door Opener, Attached, Main Level
- Attached garage spaces: 3
Features
- Exterior features: Irrigation System, Prof Landscaped
- Has view: Yes
- View description: Other, Trees/Woods
Lot
- Size: 1.38 Acres
- Features: Wooded, Irregular Lot, Level, Rolling Slope
Details
- Parcel number: 101G B 008.00
Construction
Type & style
- Home type: SingleFamily
- Architectural style: Contemporary
- Property subtype: Single Family Residence
Materials
- Brick
Condition
- Year built: 2000
Utilities & green energy
- Sewer: Public Sewer
- Water: Public
Community & neighborhood
Security
- Security features: Smoke Detector(s)
Location
- Region: Oak Ridge
- Subdivision: Rivers Run Ph One/Two
Price history
| Date | Event | Price |
|---|---|---|
| 12/31/2025 | Sold | $960,000-4%$174/sqft |
Source: | ||
| 12/1/2025 | Pending sale | $1,000,000$182/sqft |
Source: | ||
| 10/9/2025 | Listed for sale | $1,000,000+2.6%$182/sqft |
Source: | ||
| 10/1/2025 | Listing removed | $975,000$177/sqft |
Source: | ||
| 9/7/2025 | Listed for sale | $975,000-11.4%$177/sqft |
Source: | ||
Public tax history
| Year | Property taxes | Tax assessment |
|---|---|---|
| 2024 | $6,805 | $142,675 |
| 2023 | $6,805 | $142,675 |
| 2022 | $6,805 | $142,675 |
Find assessor info on the county website
Neighborhood: 37830
Nearby schools
GreatSchools rating
- 7/10Jefferson Middle SchoolGrades: 5-8Distance: 2.8 mi
- 9/10Oak Ridge High SchoolGrades: 9-12Distance: 4.7 mi
- 7/10Woodland Elementary SchoolGrades: K-4Distance: 3.7 mi
Schools provided by the listing agent
- Elementary: Woodland
- Middle: Jefferson
- High: Oak Ridge
Source: East Tennessee Realtors. This data may not be complete. We recommend contacting the local school district to confirm school assignments for this home.

Get pre-qualified for a loan
At Zillow Home Loans, we can pre-qualify you in as little as 5 minutes with no impact to your credit score.An equal housing lender. NMLS #10287.



