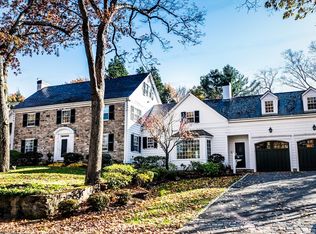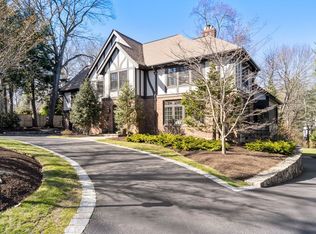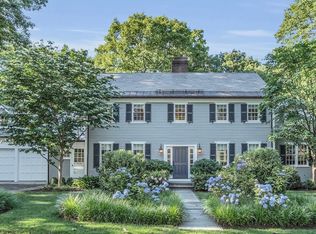Classic Cliff Estates residence, situated on the site of the former Rockridge School. Elegant, yet practical, floor plan with gracious front-to-back living room with access to a screened three-season porch, large dining room with a butler's pantry, renovated kitchen with granite counters, stainless steel appliances, center island and separate dining area, adjacent to a step-down family room that opens to the patio and private yard. Five large bedrooms, including a master suite with a dressing room and generously-sized bathroom. Basement has a finished play room, a 13x13 laundry room, and a mud room with garage access and back stairs to the kitchen. Replacement windows.
This property is off market, which means it's not currently listed for sale or rent on Zillow. This may be different from what's available on other websites or public sources.


