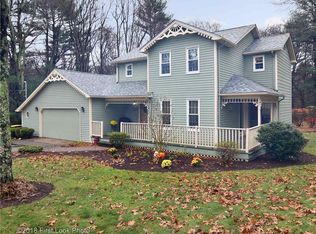Sold for $630,000 on 06/30/25
$630,000
10 Rogler Farm Rd, Smithfield, RI 02917
3beds
2,388sqft
Single Family Residence
Built in 1984
0.85 Acres Lot
$667,900 Zestimate®
$264/sqft
$3,849 Estimated rent
Home value
$667,900
$628,000 - $708,000
$3,849/mo
Zestimate® history
Loading...
Owner options
Explore your selling options
What's special
Meticulously maintained 3 bed, two bath colonial on a .85 acre lot. First floor includes hardwoods, a guest bedroom/home office, full bath (shower) and a cathedraled family room (bamboo flooring) with fireplace overlooking a family sized deck and pool. Also, formal Living Room, Dining Room and recently updated kitchen and appliances. So fresh and modern! Second floor has a massive primary bedroom with two walk-in closets, a window seat and direct access to a well laid out spacious full bath which has been thoughtfully updated. The other two bedrooms are big enough for lots of furniture and have excellent closet spaces. Bonus space downstairs! Mostly unfinished basement for plenty of storage but a partially finished and heated room gives you options for a game room, exercise room or music room. Outside you will feel the level yard is plenty big for family fun!
Zillow last checked: 8 hours ago
Listing updated: June 30, 2025 at 11:16am
Listed by:
Lori McPheeters 401-451-2770,
RE/MAX Town & Country
Bought with:
Twin Tides Team
Keller Williams Coastal
Source: StateWide MLS RI,MLS#: 1383584
Facts & features
Interior
Bedrooms & bathrooms
- Bedrooms: 3
- Bathrooms: 2
- Full bathrooms: 2
Primary bedroom
- Features: Ceiling Height 7 to 9 ft
- Level: Second
Bathroom
- Features: Ceiling Height 7 to 9 ft
- Level: Second
Bathroom
- Features: Ceiling Height 7 to 9 ft
- Level: First
Other
- Features: Ceiling Height 7 to 9 ft
- Level: Second
Other
- Features: Ceiling Height 7 to 9 ft
- Level: Second
Dining room
- Features: Ceiling Height 7 to 9 ft
- Level: First
Family room
- Features: High Ceilings
- Level: First
Kitchen
- Features: Ceiling Height 7 to 9 ft
- Level: First
Living room
- Features: Ceiling Height 7 to 9 ft
- Level: First
Office
- Features: Ceiling Height 7 to 9 ft
- Level: First
Heating
- Oil, Baseboard, Forced Water
Cooling
- Wall Unit(s), Whole House Fan
Appliances
- Included: Tankless Water Heater, Dishwasher, Dryer, Microwave, Oven/Range, Refrigerator, Washer
Features
- Wall (Dry Wall), Cathedral Ceiling(s), Plumbing (Mixed), Insulation (Walls), Ceiling Fan(s)
- Flooring: Ceramic Tile, Hardwood, Carpet
- Doors: Storm Door(s)
- Windows: Insulated Windows
- Basement: Full,Interior and Exterior,Partially Finished,Laundry,Playroom
- Attic: Attic Storage
- Number of fireplaces: 1
- Fireplace features: Zero Clearance
Interior area
- Total structure area: 2,088
- Total interior livable area: 2,388 sqft
- Finished area above ground: 2,088
- Finished area below ground: 300
Property
Parking
- Total spaces: 6
- Parking features: No Garage, Driveway
- Has uncovered spaces: Yes
Features
- Patio & porch: Deck
- Pool features: Above Ground
Lot
- Size: 0.85 Acres
Details
- Additional structures: Outbuilding
- Foundation area: 952
- Parcel number: SMITM49EB000L020U
- Zoning: RMED
- Special conditions: Conventional/Market Value
- Other equipment: Cable TV
Construction
Type & style
- Home type: SingleFamily
- Architectural style: Colonial
- Property subtype: Single Family Residence
Materials
- Dry Wall, Vinyl Siding
- Foundation: Concrete Perimeter
Condition
- New construction: No
- Year built: 1984
Utilities & green energy
- Electric: 100 Amp Service, Circuit Breakers
- Sewer: Public Sewer
- Water: Municipal, Public
- Utilities for property: Sewer Connected, Water Connected
Community & neighborhood
Community
- Community features: Near Public Transport, Commuter Bus, Golf, Highway Access, Interstate, Private School, Public School, Recreational Facilities, Restaurants, Schools, Near Shopping, Near Swimming, Tennis
Location
- Region: Smithfield
- Subdivision: Near Bryant U And Fidelity
HOA & financial
HOA
- Has HOA: No
Price history
| Date | Event | Price |
|---|---|---|
| 6/30/2025 | Sold | $630,000-3.1%$264/sqft |
Source: | ||
| 6/6/2025 | Pending sale | $649,900$272/sqft |
Source: | ||
| 5/5/2025 | Listed for sale | $649,900+66.6%$272/sqft |
Source: | ||
| 10/5/2007 | Sold | $390,000+142.2%$163/sqft |
Source: Public Record Report a problem | ||
| 1/22/1996 | Sold | $161,000$67/sqft |
Source: Public Record Report a problem | ||
Public tax history
| Year | Property taxes | Tax assessment |
|---|---|---|
| 2025 | $6,635 +4.7% | $535,500 +22.1% |
| 2024 | $6,335 +5.3% | $438,700 |
| 2023 | $6,019 +2.7% | $438,700 |
Find assessor info on the county website
Neighborhood: 02917
Nearby schools
GreatSchools rating
- 9/10Raymond Laperche SchoolGrades: PK-5Distance: 2.7 mi
- 7/10Vincent J. Gallagher Middle SchoolGrades: 6-8Distance: 3.1 mi
- 7/10Smithfield High SchoolGrades: 9-12Distance: 3.3 mi

Get pre-qualified for a loan
At Zillow Home Loans, we can pre-qualify you in as little as 5 minutes with no impact to your credit score.An equal housing lender. NMLS #10287.
Sell for more on Zillow
Get a free Zillow Showcase℠ listing and you could sell for .
$667,900
2% more+ $13,358
With Zillow Showcase(estimated)
$681,258