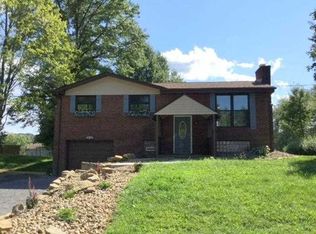Sold for $356,000
$356,000
10 Rolling Rd, Cranberry Township, PA 16066
3beds
--sqft
Single Family Residence
Built in 1972
0.26 Acres Lot
$368,500 Zestimate®
$--/sqft
$2,098 Estimated rent
Home value
$368,500
$350,000 - $387,000
$2,098/mo
Zestimate® history
Loading...
Owner options
Explore your selling options
What's special
Picture perfect with curb-appeal plus! New landscaping accents the curved walkway leading to the inviting entry. Gorgeous, updated Luxury vinyl plank flooring & fresh paint span most of the main level offering beauty and durability. The desirable open floor plan is great for entertaining! The chef in your home will delight in the quartz counters, stylish tiled backsplash, & abundant white cabinets. A Pella slider leads to the wonderfully maintained deck, patio, & level yard. Relax in the family room enjoying ambiance of the log-burning brick fireplace complete with updated fireplace liner & showcased w/rich wood mantle. Move right in, other quality updates include a gorgeous tiled hall bath, master bath, lighting, 6-panel doors, custom Levelor blinds, roof (2022), water tank (2021), windows, & doors! Oversized laundry room offers storage galore! Multi-car parking offered w/oversized 2 car garage + extended driveway. Located on a quiet street close to shopping and restaurants! No HOA
Zillow last checked: 8 hours ago
Listing updated: March 07, 2025 at 11:03am
Listed by:
Elaine Howe 724-776-3686,
BERKSHIRE HATHAWAY THE PREFERRED REALTY
Bought with:
Bob Cenk, RS288025
BROADVIEW REALTY
Source: WPMLS,MLS#: 1686495 Originating MLS: West Penn Multi-List
Originating MLS: West Penn Multi-List
Facts & features
Interior
Bedrooms & bathrooms
- Bedrooms: 3
- Bathrooms: 2
- Full bathrooms: 1
- 1/2 bathrooms: 1
Primary bedroom
- Level: Main
- Dimensions: 14x13
Bedroom 2
- Level: Main
- Dimensions: 11x11
Bedroom 3
- Level: Main
- Dimensions: 11x10
Dining room
- Level: Main
- Dimensions: Combo
Family room
- Level: Lower
- Dimensions: 15x14
Kitchen
- Level: Main
- Dimensions: 16x11
Living room
- Level: Main
- Dimensions: 16x15
Heating
- Forced Air, Gas
Cooling
- Central Air
Appliances
- Included: Some Gas Appliances, Dryer, Dishwasher, Disposal, Microwave, Refrigerator, Stove, Washer
Features
- Pantry
- Flooring: Ceramic Tile, Vinyl, Carpet
- Basement: Finished,Walk-Out Access
- Number of fireplaces: 1
- Fireplace features: Log Lighter
Property
Parking
- Total spaces: 2
- Parking features: Built In, Garage Door Opener
- Has attached garage: Yes
Features
- Levels: Multi/Split
- Stories: 2
Lot
- Size: 0.26 Acres
- Dimensions: 82 x 154 x 79 x 154
Details
- Parcel number: 130S7A1010000
Construction
Type & style
- Home type: SingleFamily
- Architectural style: Split Level
- Property subtype: Single Family Residence
Materials
- Aluminum Siding, Brick
- Roof: Asphalt
Condition
- Resale
- Year built: 1972
Utilities & green energy
- Sewer: Public Sewer
- Water: Public
Community & neighborhood
Location
- Region: Cranberry Township
Price history
| Date | Event | Price |
|---|---|---|
| 3/7/2025 | Sold | $356,000+4.7% |
Source: | ||
| 2/3/2025 | Contingent | $339,900 |
Source: | ||
| 1/29/2025 | Listed for sale | $339,900+37.6% |
Source: | ||
| 6/28/2019 | Sold | $247,000+0.9% |
Source: | ||
| 5/1/2019 | Pending sale | $244,900 |
Source: BERKSHIRE HATHAWAY THE PREFERRED REALTY #1389408 Report a problem | ||
Public tax history
| Year | Property taxes | Tax assessment |
|---|---|---|
| 2024 | $3,174 +3.1% | $17,710 |
| 2023 | $3,079 +1.5% | $17,710 |
| 2022 | $3,034 | $17,710 |
Find assessor info on the county website
Neighborhood: 16066
Nearby schools
GreatSchools rating
- 7/10Haine Middle SchoolGrades: 5-6Distance: 1.1 mi
- 5/10Ryan Gloyer Middle SchoolGrades: 7-8Distance: 8.9 mi
- 6/10Seneca Valley Senior High SchoolGrades: 9-12Distance: 9 mi
Schools provided by the listing agent
- District: Seneca Valley
Source: WPMLS. This data may not be complete. We recommend contacting the local school district to confirm school assignments for this home.
Get pre-qualified for a loan
At Zillow Home Loans, we can pre-qualify you in as little as 5 minutes with no impact to your credit score.An equal housing lender. NMLS #10287.
Sell for more on Zillow
Get a Zillow Showcase℠ listing at no additional cost and you could sell for .
$368,500
2% more+$7,370
With Zillow Showcase(estimated)$375,870
