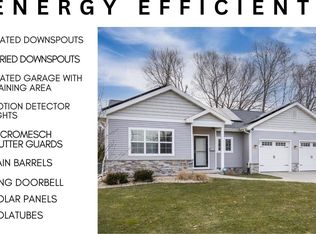Closed
$880,000
10 Roxbury Road, Madison, WI 53704
3beds
3,860sqft
Single Family Residence
Built in 1956
0.25 Acres Lot
$888,700 Zestimate®
$228/sqft
$3,772 Estimated rent
Home value
$888,700
$844,000 - $933,000
$3,772/mo
Zestimate® history
Loading...
Owner options
Explore your selling options
What's special
This exquisite Maple Bluff ranch is better than new! Step inside to discover elegant hardwood floors, a designer kitchen with a sprawling granite island, and a serene primary suite. The finished lower level offers sophisticated space for multi-generational living or hosting guests with its private bedroom, den, kitchenette, and stylish family room. Exceptional exterior details include LP siding, copper gutters, and a new roof. The 26x26 temperature-controlled garage with hot/cold water is perfect for luxury vehicles or a high-end workshop. Two inviting patios create private retreats, while residents enjoy exclusive dining, pool, tennis, and golf privileges at the prestigious Maple Bluff Country Club.
Zillow last checked: 8 hours ago
Listing updated: February 27, 2026 at 10:40am
Listed by:
Jessica Janssen Pref:920-819-2158,
Design Realty LLC
Bought with:
Stacy Baumgartner
Source: WIREX MLS,MLS#: 2014886 Originating MLS: South Central Wisconsin MLS
Originating MLS: South Central Wisconsin MLS
Facts & features
Interior
Bedrooms & bathrooms
- Bedrooms: 3
- Bathrooms: 4
- Full bathrooms: 4
- Main level bedrooms: 2
Primary bedroom
- Level: Main
- Area: 143
- Dimensions: 13 x 11
Bedroom 2
- Level: Main
- Area: 132
- Dimensions: 12 x 11
Bedroom 3
- Level: Lower
- Area: 120
- Dimensions: 12 x 10
Bathroom
- Features: At least 1 Tub, Master Bedroom Bath: Full, Master Bedroom Bath, Master Bedroom Bath: Walk Through, Master Bedroom Bath: Walk-In Shower
Dining room
- Level: Main
- Area: 195
- Dimensions: 15 x 13
Family room
- Level: Main
- Area: 297
- Dimensions: 27 x 11
Kitchen
- Level: Main
- Area: 140
- Dimensions: 14 x 10
Living room
- Level: Main
- Area: 285
- Dimensions: 19 x 15
Heating
- Natural Gas, Forced Air
Cooling
- Central Air
Appliances
- Included: Range/Oven, Refrigerator, Dishwasher, Microwave, Disposal, Washer, Dryer, Water Softener
Features
- Walk-In Closet(s), Cathedral/vaulted ceiling, Central Vacuum, Separate Quarters, High Speed Internet, Kitchen Island
- Flooring: Wood or Sim.Wood Floors
- Basement: Full,Exposed,Full Size Windows,Finished,Concrete
Interior area
- Total structure area: 3,860
- Total interior livable area: 3,860 sqft
- Finished area above ground: 2,560
- Finished area below ground: 1,300
Property
Parking
- Total spaces: 2
- Parking features: 2 Car, Detached, Heated Garage, Garage Door Opener
- Garage spaces: 2
Features
- Levels: One
- Stories: 1
- Patio & porch: Deck, Patio
Lot
- Size: 0.25 Acres
Details
- Parcel number: 070901402224
- Zoning: Res
- Special conditions: Arms Length
Construction
Type & style
- Home type: SingleFamily
- Architectural style: Ranch
- Property subtype: Single Family Residence
Materials
- Brick, Fiber Cement, Stone
Condition
- 21+ Years
- New construction: No
- Year built: 1956
Utilities & green energy
- Sewer: Public Sewer
- Water: Public
- Utilities for property: Cable Available
Community & neighborhood
Location
- Region: Madison
- Municipality: Maple Bluff
Price history
| Date | Event | Price |
|---|---|---|
| 2/27/2026 | Sold | $880,000-1.7%$228/sqft |
Source: | ||
| 2/17/2026 | Contingent | $895,000$232/sqft |
Source: | ||
| 2/14/2026 | Pending sale | $895,000$232/sqft |
Source: | ||
| 2/10/2026 | Price change | $895,000-8.4%$232/sqft |
Source: | ||
| 1/14/2026 | Listed for sale | $977,300-9.1%$253/sqft |
Source: | ||
Public tax history
| Year | Property taxes | Tax assessment |
|---|---|---|
| 2024 | $13,486 +3.1% | $597,600 |
| 2023 | $13,085 +12.2% | $597,600 |
| 2022 | $11,665 -2% | $597,600 |
Find assessor info on the county website
Neighborhood: 53704
Nearby schools
GreatSchools rating
- 4/10Lake View Elementary SchoolGrades: K-5Distance: 1.9 mi
- 2/10Sherman Middle SchoolGrades: 6-8Distance: 0.7 mi
- 8/10East High SchoolGrades: 9-12Distance: 0.9 mi
Schools provided by the listing agent
- Elementary: Lakeview
- Middle: Sherman
- High: East
- District: Madison
Source: WIREX MLS. This data may not be complete. We recommend contacting the local school district to confirm school assignments for this home.
Get pre-qualified for a loan
At Zillow Home Loans, we can pre-qualify you in as little as 5 minutes with no impact to your credit score.An equal housing lender. NMLS #10287.
Sell for more on Zillow
Get a Zillow Showcase℠ listing at no additional cost and you could sell for .
$888,700
2% more+$17,774
With Zillow Showcase(estimated)$906,474
