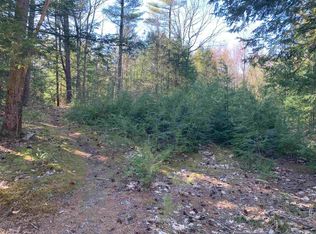Closed
Listed by:
Ann Dippold,
Hometown Property Group 603-333-0070
Bought with: Keller Williams Realty-Metropolitan
$686,000
10 South Bow Road, Bow, NH 03304
3beds
2,756sqft
Single Family Residence
Built in 2005
0.96 Acres Lot
$695,400 Zestimate®
$249/sqft
$3,503 Estimated rent
Home value
$695,400
$605,000 - $800,000
$3,503/mo
Zestimate® history
Loading...
Owner options
Explore your selling options
What's special
OFFER DEADLINE Wednesday 8/6 at 6pm. PRISTINE Bow Colonial with many updates and improvements & a flexible floor plan. The side loaded garage walks into a spacious mudroom, large open concept kitchen/living/dining with gorgeous upgrades & appliances, including an induction cooktop, soft close cabinets, and an extended custom island with concrete base. The gas fireplace in the living room complements the kitchen decor and has a beautiful mantle. Off the back is an oversized private deck perfect for entertaining & overlooks the large, nicely landscaped/fenced-in yard. The hot tub stays! Soothing paint colors & decor throughout. Half bath with laundry on the first floor, 3 spacious bedrooms on the 2nd floor with 2 additional baths, and a walk out basement with a fabulous space in the lower level with its own heating unit. All this in the highly desired Bow school district. Showings start Saturday 8/2 at the Open house from 10-12 and also Sunday 8/3 at the open house from 10-1.
Zillow last checked: 8 hours ago
Listing updated: September 12, 2025 at 08:58am
Listed by:
Ann Dippold,
Hometown Property Group 603-333-0070
Bought with:
Aaron Phinney
Keller Williams Realty-Metropolitan
Source: PrimeMLS,MLS#: 5054259
Facts & features
Interior
Bedrooms & bathrooms
- Bedrooms: 3
- Bathrooms: 3
- Full bathrooms: 2
- 1/2 bathrooms: 1
Heating
- Propane, Electric, Hot Water
Cooling
- Other
Appliances
- Included: Dishwasher, Range Hood, Microwave, Refrigerator, Gas Water Heater, Induction Cooktop
Features
- Flooring: Carpet, Hardwood, Tile
- Basement: Partially Finished,Walk-Out Access
Interior area
- Total structure area: 2,961
- Total interior livable area: 2,756 sqft
- Finished area above ground: 1,904
- Finished area below ground: 852
Property
Parking
- Total spaces: 2
- Parking features: Paved
- Garage spaces: 2
Features
- Levels: Two
- Stories: 2
- Patio & porch: Patio
- Exterior features: Deck
- Has spa: Yes
- Spa features: Heated
- Fencing: Full
- Frontage length: Road frontage: 230
Lot
- Size: 0.96 Acres
- Features: Landscaped, Level
Details
- Parcel number: BOWWM027B002L10A
- Zoning description: RU
Construction
Type & style
- Home type: SingleFamily
- Architectural style: Colonial
- Property subtype: Single Family Residence
Materials
- Wood Frame
- Foundation: Poured Concrete
- Roof: Architectural Shingle
Condition
- New construction: No
- Year built: 2005
Utilities & green energy
- Electric: 200+ Amp Service
- Sewer: Private Sewer
- Utilities for property: Cable Available
Community & neighborhood
Location
- Region: Bow
Price history
| Date | Event | Price |
|---|---|---|
| 9/12/2025 | Sold | $686,000+1.6%$249/sqft |
Source: | ||
| 8/8/2025 | Contingent | $675,000$245/sqft |
Source: | ||
| 7/31/2025 | Listed for sale | $675,000+111%$245/sqft |
Source: | ||
| 3/27/2006 | Sold | $319,900+341.2%$116/sqft |
Source: Public Record Report a problem | ||
| 2/23/2004 | Sold | $72,500$26/sqft |
Source: Public Record Report a problem | ||
Public tax history
| Year | Property taxes | Tax assessment |
|---|---|---|
| 2024 | $9,538 +7.6% | $482,200 +51.3% |
| 2023 | $8,866 +4.9% | $318,800 |
| 2022 | $8,455 +3.7% | $318,800 |
Find assessor info on the county website
Neighborhood: 03304
Nearby schools
GreatSchools rating
- 9/10Bow Elementary SchoolGrades: PK-4Distance: 3.5 mi
- 6/10Bow Memorial SchoolGrades: 5-8Distance: 3.6 mi
- 9/10Bow High SchoolGrades: 9-12Distance: 3.9 mi
Schools provided by the listing agent
- Elementary: Bow Elementary
- Middle: Bow Memorial School
- High: Bow High School
- District: Bow School District SAU #67
Source: PrimeMLS. This data may not be complete. We recommend contacting the local school district to confirm school assignments for this home.
Get pre-qualified for a loan
At Zillow Home Loans, we can pre-qualify you in as little as 5 minutes with no impact to your credit score.An equal housing lender. NMLS #10287.
