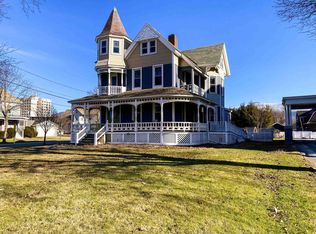Closed
Listed by:
Susan Bishop,
Four Seasons Sotheby's Int'l Realty 802-774-7007
Bought with: Four Seasons Sotheby's Int'l Realty
$340,000
10 South Main Street, Rutland City, VT 05701
4beds
2,813sqft
Multi Family
Built in 1900
-- sqft lot
$340,100 Zestimate®
$121/sqft
$1,974 Estimated rent
Home value
$340,100
$286,000 - $405,000
$1,974/mo
Zestimate® history
Loading...
Owner options
Explore your selling options
What's special
Investment Opportunity Not to Be Missed- whether it is a pure investment, live and earn, house hacking or multi generational living- 10 S Main offers exceptional convenience to in-town amenities, Killington/Pico skiing, Lake Bomoseen for summer boating and waterskiing. Golf, bike, hike- enjoy all the outdoor activities Vermont is known for-many just minutes from your door. Blending classic architectural charm with thoughtful modern updates, this home delivers outstanding income-producing potential and remarkable flexibility. Its versatile layout adapts beautifully to a variety of investment or lifestyle goals- all in the center of Rutland. The main level features a fully outfitted one-bedroom unit with a newly renovated kitchen and bath, formal dining and living rooms, in-unit laundry, and a lovely south facing covered porch. The second floor offers up to three bedrooms (or two bedrooms and a living room as shown in the property photos) a full bath, a kitchen, and an open-air/west facing front porch-perfect for relaxing or enjoying summer concerts in the park. The private third floor includes a sitting area, optional bedroom, walk-in closet, soaking tub, ¾ bath, and access to the basement laundry, creating an ideal owner’s retreat or additional game/living room. A three-car garage and corner lot complete this exceptional offering. With its adaptable floor plan, prime location, and smart updates, this property is poised for long term enjoyment and generating income.
Zillow last checked: 8 hours ago
Listing updated: February 09, 2026 at 11:45am
Listed by:
Susan Bishop,
Four Seasons Sotheby's Int'l Realty 802-774-7007
Bought with:
Lisa B Hughes
Four Seasons Sotheby's Int'l Realty
Source: PrimeMLS,MLS#: 5050843
Facts & features
Interior
Bedrooms & bathrooms
- Bedrooms: 4
- Bathrooms: 3
- Full bathrooms: 3
Heating
- Baseboard, Forced Air, Heat Pump, Radiant, Mini Split
Cooling
- Mini Split
Appliances
- Included: Oil Water Heater, Owned Water Heater
Features
- Flooring: Hardwood, Tile, Wood
- Windows: Double Pane Windows
- Basement: Concrete,Concrete Floor,Full,Storage Space,Unfinished,Basement Stairs,Interior Entry
Interior area
- Total structure area: 3,895
- Total interior livable area: 2,813 sqft
- Finished area above ground: 2,813
- Finished area below ground: 0
Property
Parking
- Total spaces: 3
- Parking features: Paved, Driveway, Garage, Off Street
- Garage spaces: 3
- Has uncovered spaces: Yes
Features
- Levels: 2.5
- Patio & porch: Enclosed Porch, Screened Porch
- Exterior features: Deck, Garden, Shed, Storage
- Fencing: Partial
- Has view: Yes
- View description: Mountain(s)
- Frontage length: Road frontage: 70
Lot
- Size: 0.29 Acres
- Features: City Lot, Major Road Frontage, Sidewalks, Street Lights, In Town, Near Country Club, Near Golf Course, Near Paths, Near Shopping, Near Skiing, Near Snowmobile Trails, Near Public Transit, Near Railroad, Near Hospital, Near School(s)
Details
- Parcel number: 54017012995
- Zoning description: Main Street Park
Construction
Type & style
- Home type: MultiFamily
- Architectural style: Victorian
- Property subtype: Multi Family
Materials
- Wood Frame, Clapboard Exterior, Wood Exterior, Wood Siding
- Foundation: Other
- Roof: Slate
Condition
- New construction: No
- Year built: 1900
Utilities & green energy
- Electric: Circuit Breakers
- Sewer: Public Sewer
- Water: Public
- Utilities for property: Cable at Site, Fiber Optic Internt Avail
Community & neighborhood
Location
- Region: Rutland
Other
Other facts
- Road surface type: Paved
Price history
| Date | Event | Price |
|---|---|---|
| 2/9/2026 | Sold | $340,000-1.4%$121/sqft |
Source: | ||
| 11/18/2025 | Price change | $345,000-13.1%$123/sqft |
Source: | ||
| 10/20/2025 | Price change | $397,000-11.8%$141/sqft |
Source: | ||
| 7/10/2025 | Listed for sale | $450,000+83.7%$160/sqft |
Source: | ||
| 3/6/2006 | Sold | $245,000+206.3%$87/sqft |
Source: Public Record Report a problem | ||
Public tax history
| Year | Property taxes | Tax assessment |
|---|---|---|
| 2024 | -- | $174,800 |
| 2023 | -- | $174,800 |
| 2022 | -- | $174,800 |
Find assessor info on the county website
Neighborhood: Rutland City
Nearby schools
GreatSchools rating
- 4/10Rutland Intermediate SchoolGrades: 3-6Distance: 0.5 mi
- 3/10Rutland Middle SchoolGrades: 7-8Distance: 0.6 mi
- 8/10Rutland Senior High SchoolGrades: 9-12Distance: 1.1 mi
Schools provided by the listing agent
- Elementary: Rutland Northeast Primary Sch
- Middle: Rutland Intermediate School
- High: Rutland Senior High School
Source: PrimeMLS. This data may not be complete. We recommend contacting the local school district to confirm school assignments for this home.
Get pre-qualified for a loan
At Zillow Home Loans, we can pre-qualify you in as little as 5 minutes with no impact to your credit score.An equal housing lender. NMLS #10287.
