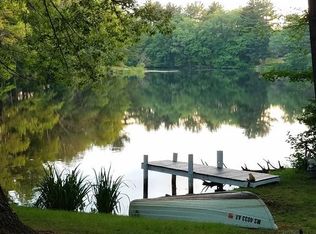So many extras!! Come take a look and see why this 3 bedroom 2 bath house in Charlton has more to offer! Features include: 1.5 acres, including a waterfront lot and a clear and sparkling inground pool with a cabana and large tiki bar! Tons of patio space, entertaining possibilities are endless because the deeded waterfront lot across the street with a dock is on Lower Sibley Pond! There's a huge, level yard, mature landscaping, and a storage shed. This wonderful home has an updated, fully applianced, eat-in kitchen with granite counters, and also a formal dining room! The living room is inviting & has a pellet stove. Nice sized bedrooms, ready to move right in. 2 Bathrooms, one has a jacuzzi tub and skylight! There's a full basement & attached 2 car garage! The list goes on. Charlton schools are in high demand. Near by schools are; Dudley-Charlton School District, Shepherd Hill and Bay Path Vocational Tech are all in-town options. Amazing Opportunity!!!!
This property is off market, which means it's not currently listed for sale or rent on Zillow. This may be different from what's available on other websites or public sources.
