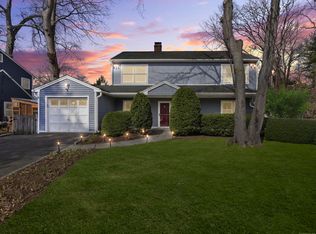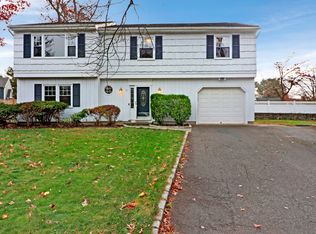Spacious home with fabulous expanded open kitchen/living room. The updated kitchen includes a granite center island breakfast bar and GE Profile Appliances. Sky lights add lots of natural light to the open floor plan which allows for easy entertaining. Wood burning fireplace in the living room is an added bonus and focal point for cozy nights! Family Room is a large front to back space that can be divided into 2 rooms, with dry bar at one end and sitting area at the other. Second floor houses the 3 bedrooms. Master is large with 2 full size closets. 1 Full bath is on the1st floor. Charming back yard with decking and play space. Super convenient to everything. New hot water heater and newly paved driveway.
This property is off market, which means it's not currently listed for sale or rent on Zillow. This may be different from what's available on other websites or public sources.

