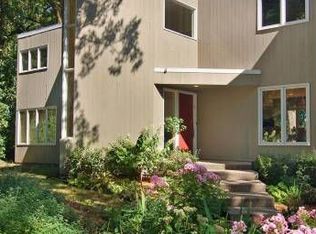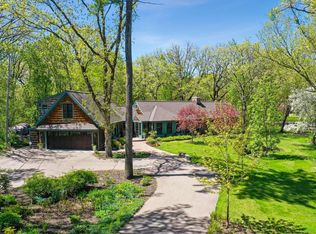Closed
Zestimate®
$1,480,000
10 Saint Albans Rd E, Hopkins, MN 55305
5beds
5,327sqft
Single Family Residence
Built in 1941
4.78 Acres Lot
$1,480,000 Zestimate®
$278/sqft
$4,736 Estimated rent
Home value
$1,480,000
$1.38M - $1.58M
$4,736/mo
Zestimate® history
Loading...
Owner options
Explore your selling options
What's special
Nestled on a 4.78-acre lot and spreading across Minnehaha Creek, witness the stunning residence known as “Oak Hill”. Not only does the home look over the creek, but with the waters flowing through the back of the property, outdoor enthusiasts can utilize the serene waters for kayaking and canoeing at their leisure. Expansive lawns beckon for games and entertaining under the open sky, and the lush canvas is ripe for so much customization! There is ample space to build a detached garage for indoor sports, perhaps an outdoor kitchen and dining area, sports courts, firepits, a swimming pool and more! This majestic house comprises 5 bedrooms and 4 bathrooms, encompassing formal elegance and relaxed gathering spaces. After its recent comprehensive remodel (2022-2024), down to the studs, the home seamlessly blends contemporary upgrades with timeless charm. Welcome to Oak Hill. Welcome home.
Zillow last checked: 8 hours ago
Listing updated: December 16, 2025 at 10:23pm
Listed by:
Chad Bulloch 678-878-0060,
Keller Williams Realty Integrity Lakes,
Laura Nilles 763-639-6020
Bought with:
Dan LaQua
Weichert, Realtors-Advantage
Source: NorthstarMLS as distributed by MLS GRID,MLS#: 6680918
Facts & features
Interior
Bedrooms & bathrooms
- Bedrooms: 5
- Bathrooms: 4
- Full bathrooms: 1
- 3/4 bathrooms: 2
- 1/2 bathrooms: 1
Bedroom
- Level: Main
- Area: 456 Square Feet
- Dimensions: 24 x 19
Bedroom 2
- Level: Main
- Area: 255 Square Feet
- Dimensions: 17 x 15
Bedroom 3
- Level: Upper
- Area: 204 Square Feet
- Dimensions: 12 x 17
Bedroom 4
- Level: Upper
- Area: 130 Square Feet
- Dimensions: 10 x 13
Bedroom 5
- Level: Upper
- Area: 182 Square Feet
- Dimensions: 14 x 13
Other
- Level: Main
- Area: 32 Square Feet
- Dimensions: 4 x 8
Deck
- Level: Main
- Area: 440 Square Feet
- Dimensions: 20 x 22
Deck
- Level: Main
- Area: 204 Square Feet
- Dimensions: 17 x 12
Dining room
- Level: Main
- Area: 252 Square Feet
- Dimensions: 18 x 14
Exercise room
- Level: Basement
- Area: 228 Square Feet
- Dimensions: 12 x 19
Family room
- Level: Main
- Area: 299 Square Feet
- Dimensions: 13 x 23
Foyer
- Level: Main
- Area: 368 Square Feet
- Dimensions: 16 x 23
Kitchen
- Level: Main
- Area: 352 Square Feet
- Dimensions: 22 x 16
Living room
- Level: Main
- Area: 322 Square Feet
- Dimensions: 23 x 14
Loft
- Level: Upper
- Area: 144 Square Feet
- Dimensions: 12 x 12
Mud room
- Level: Basement
- Area: 84 Square Feet
- Dimensions: 7 x 12
Recreation room
- Level: Basement
- Area: 286 Square Feet
- Dimensions: 22 x 13
Heating
- Forced Air
Cooling
- Central Air, Dual
Appliances
- Included: Chandelier, Dishwasher, Disposal, Double Oven, Dryer, ENERGY STAR Qualified Appliances, Exhaust Fan, Humidifier, Gas Water Heater, Microwave, Refrigerator, Washer, Water Softener Owned, Wine Cooler
Features
- Basement: Drain Tiled,Finished,Owner Access,Storage Space
- Number of fireplaces: 4
- Fireplace features: Gas, Wood Burning
Interior area
- Total structure area: 5,327
- Total interior livable area: 5,327 sqft
- Finished area above ground: 4,257
- Finished area below ground: 1,070
Property
Parking
- Total spaces: 4
- Parking features: Attached, Concrete, Driveway - Other Surface, Floor Drain, Garage Door Opener, Heated Garage, Insulated Garage, Tuckunder Garage
- Attached garage spaces: 4
- Has uncovered spaces: Yes
- Details: Garage Dimensions (31 x 27), Garage Door Height (8), Garage Door Width (16)
Accessibility
- Accessibility features: None
Features
- Levels: Two
- Stories: 2
- Patio & porch: Deck, Front Porch
- Pool features: None
- Fencing: Chain Link,Full,Wire
- Waterfront features: Creek/Stream
Lot
- Size: 4.78 Acres
- Dimensions: 91 x 618 x 369 x 173 x 732 x 64
- Features: Accessible Shoreline
Details
- Foundation area: 3028
- Parcel number: 1311722210007
- Zoning description: Residential-Single Family
Construction
Type & style
- Home type: SingleFamily
- Property subtype: Single Family Residence
Materials
- Block, Concrete
- Roof: Shake,Pitched,Wood
Condition
- New construction: No
- Year built: 1941
Utilities & green energy
- Gas: Natural Gas
- Sewer: City Sewer - In Street
- Water: City Water - In Street
Community & neighborhood
Location
- Region: Hopkins
- Subdivision: Bellgrove
HOA & financial
HOA
- Has HOA: No
Price history
| Date | Event | Price |
|---|---|---|
| 12/2/2025 | Sold | $1,480,000-12.9%$278/sqft |
Source: | ||
| 10/31/2025 | Pending sale | $1,699,999$319/sqft |
Source: | ||
| 5/19/2025 | Price change | $1,699,999-5%$319/sqft |
Source: | ||
| 3/6/2025 | Listed for sale | $1,789,900$336/sqft |
Source: | ||
| 3/6/2025 | Listing removed | $1,789,900$336/sqft |
Source: | ||
Public tax history
| Year | Property taxes | Tax assessment |
|---|---|---|
| 2025 | $23,436 +10% | $1,426,800 +3.3% |
| 2024 | $21,314 +22.7% | $1,381,600 +6.8% |
| 2023 | $17,369 +6.5% | $1,293,200 +21.3% |
Find assessor info on the county website
Neighborhood: 55305
Nearby schools
GreatSchools rating
- 1/10Eisenhower Elementary SchoolGrades: PK-6Distance: 1 mi
- 5/10Hopkins North Junior High SchoolGrades: 7-9Distance: 0.4 mi
- 8/10Hopkins Senior High SchoolGrades: 10-12Distance: 0.7 mi
Get a cash offer in 3 minutes
Find out how much your home could sell for in as little as 3 minutes with a no-obligation cash offer.
Estimated market value
$1,480,000

