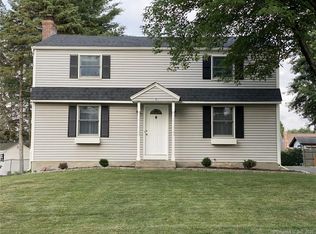Sold for $320,000
$320,000
10 Sam Street, Enfield, CT 06082
4beds
1,906sqft
Single Family Residence
Built in 1964
0.29 Acres Lot
$407,700 Zestimate®
$168/sqft
$2,861 Estimated rent
Home value
$407,700
$383,000 - $432,000
$2,861/mo
Zestimate® history
Loading...
Owner options
Explore your selling options
What's special
This home boasts 4 spacious bedrooms & 1 and 1/2 bathrooms, it's perfect for everyone, it offer's Front-to-back living rm W/fireplace, creates a cozy atmosphere. Additionally, the home offers a front-to-back fam. rm with its own fireplace, providing ample space for entertainment & comfort. Attached 2-car garage ensures convenience & provides extra storage space. Situated on a level & fully fenced backyard, the property is perfect for outdoor activities. Located in the desirable southern Enfield area. This home combines tranquility with easy access to local amenities. The oak kitchen with tiled floors adds a touch of elegance, hardwood floors throughout the dining room & upstairs bedrooms offer timeless beauty and durability. The hardwood floors in the living room have already been exposed, highlighting the potential for further customization & improvement. While the home does require some tender, loving care, its solid foundation & appealing features make it a worthwhile investment. With a bit of elbow grease, this house can be transformed into a beautiful, welcoming home. Price reflects the current condition, offering an excellent opportunity for buyers to add their personal touch and increase the property's value. Prospective buyers should note that the sale is subject to Probate Court approval and the property is being sold in as-is condition. Don't miss the chance to see this potential-filled property for yourself-take a peek and envision the possibilities. Welcome home!
Zillow last checked: 8 hours ago
Listing updated: October 01, 2024 at 01:00am
Listed by:
Steve Travali 860-930-6960,
Century 21 AllPoints Realty 860-745-2121
Bought with:
Brittany P. Theroux, RES.0803469
Lock and Key Realty, Inc
Source: Smart MLS,MLS#: 24024933
Facts & features
Interior
Bedrooms & bathrooms
- Bedrooms: 4
- Bathrooms: 2
- Full bathrooms: 1
- 1/2 bathrooms: 1
Primary bedroom
- Features: Hardwood Floor
- Level: Upper
Bedroom
- Features: Hardwood Floor
- Level: Upper
Bedroom
- Features: Hardwood Floor
- Level: Upper
Bedroom
- Features: Hardwood Floor
- Level: Upper
Dining room
- Features: Hardwood Floor
- Level: Main
Family room
- Features: Fireplace
- Level: Main
Kitchen
- Features: Remodeled, Ceiling Fan(s), Dining Area, Tile Floor
- Level: Main
Living room
- Features: Fireplace, Hardwood Floor
- Level: Main
Heating
- Baseboard, Oil
Cooling
- Window Unit(s)
Appliances
- Included: Cooktop, Oven, Refrigerator, Dishwasher, Disposal, Washer, Dryer, Water Heater
- Laundry: Lower Level
Features
- Wired for Data
- Windows: Thermopane Windows
- Basement: Full,Unfinished
- Attic: Access Via Hatch
- Number of fireplaces: 2
- Fireplace features: Insert
Interior area
- Total structure area: 1,906
- Total interior livable area: 1,906 sqft
- Finished area above ground: 1,906
Property
Parking
- Total spaces: 2
- Parking features: Attached, Garage Door Opener
- Attached garage spaces: 2
Features
- Patio & porch: Deck
- Exterior features: Rain Gutters, Lighting
- Fencing: Full,Chain Link
Lot
- Size: 0.29 Acres
- Features: Level
Details
- Parcel number: 540762
- Zoning: R88
Construction
Type & style
- Home type: SingleFamily
- Architectural style: Colonial
- Property subtype: Single Family Residence
Materials
- Vinyl Siding, Brick
- Foundation: Concrete Perimeter
- Roof: Asphalt
Condition
- New construction: No
- Year built: 1964
Utilities & green energy
- Sewer: Public Sewer
- Water: Public
Green energy
- Energy efficient items: Ridge Vents, Windows
Community & neighborhood
Community
- Community features: Basketball Court, Golf, Health Club, Library, Medical Facilities, Park, Playground, Shopping/Mall
Location
- Region: Enfield
- Subdivision: Buckhorn Estates
Price history
| Date | Event | Price |
|---|---|---|
| 7/26/2024 | Sold | $320,000+10.4%$168/sqft |
Source: | ||
| 6/14/2024 | Listed for sale | $289,900$152/sqft |
Source: | ||
Public tax history
| Year | Property taxes | Tax assessment |
|---|---|---|
| 2025 | $6,358 -2.2% | $181,700 -4.8% |
| 2024 | $6,500 +0.7% | $190,900 |
| 2023 | $6,452 +10.1% | $190,900 |
Find assessor info on the county website
Neighborhood: 06082
Nearby schools
GreatSchools rating
- 6/10Edgar H. Parkman SchoolGrades: 3-5Distance: 1.3 mi
- 5/10John F. Kennedy Middle SchoolGrades: 6-8Distance: 1 mi
- 5/10Enfield High SchoolGrades: 9-12Distance: 3.2 mi
Schools provided by the listing agent
- High: Enfield
Source: Smart MLS. This data may not be complete. We recommend contacting the local school district to confirm school assignments for this home.
Get pre-qualified for a loan
At Zillow Home Loans, we can pre-qualify you in as little as 5 minutes with no impact to your credit score.An equal housing lender. NMLS #10287.
Sell with ease on Zillow
Get a Zillow Showcase℠ listing at no additional cost and you could sell for —faster.
$407,700
2% more+$8,154
With Zillow Showcase(estimated)$415,854
