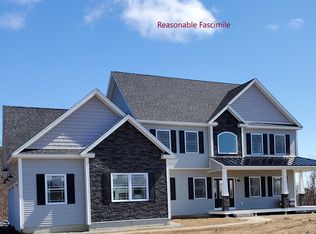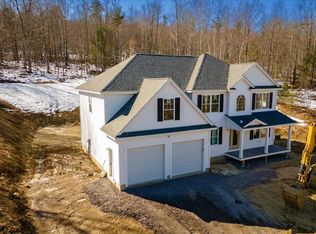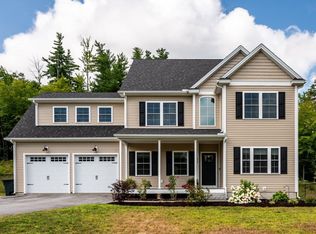Closed
Listed by:
Nikki Kalantzis,
Realty One Group Next Level 603-262-3500,
JoJo Koszalka,
Realty One Group Next Level
Bought with: Coldwell Banker Realty Bedford NH
$733,000
10 Sap House Road, Weare, NH 03281
4beds
2,705sqft
Single Family Residence
Built in 2023
0.98 Acres Lot
$736,500 Zestimate®
$271/sqft
$3,994 Estimated rent
Home value
$736,500
$685,000 - $788,000
$3,994/mo
Zestimate® history
Loading...
Owner options
Explore your selling options
What's special
Better Than New! Flawless 4-Bedroom Home in Weare, NH! Skip the new build time and step right into this like-new luxury home where every detail has been thoughtfully designed and impeccably maintained. Lightly lived in and move-in ready, this stunning 4-bedroom, 3-bath residence combines modern comfort with timeless style. The open-concept main level welcomes you with beautiful wood flooring, a cozy gas fireplace, and expansive windows that fill the space with natural light. The gourmet kitchen is a true showstopper, featuring double ovens, a wine fridge, coffee bar, large center island, and sliders leading out to the deck, perfect for entertaining or relaxing. A dedicated home office with a French door provides an ideal space for remote work. Upstairs, you’ll find a convenient laundry area and a spacious primary ensuite boasting a tiled shower and custom walk-in closet. Additional highlights include central A/C, irrigation system, invisible dog fence, and a mudroom with built-ins off the attached two-car garage. Surrounded by scenic, walkable trails, this home offers both elegance and everyday practicality in a peaceful setting. Experience luxury living without the wait ,your dream home awaits!
Zillow last checked: 8 hours ago
Listing updated: December 31, 2025 at 12:26pm
Listed by:
Nikki Kalantzis,
Realty One Group Next Level 603-262-3500,
JoJo Koszalka,
Realty One Group Next Level
Bought with:
Carmen Du Plessis
Coldwell Banker Realty Bedford NH
Source: PrimeMLS,MLS#: 5067486
Facts & features
Interior
Bedrooms & bathrooms
- Bedrooms: 4
- Bathrooms: 3
- Full bathrooms: 1
- 3/4 bathrooms: 1
- 1/2 bathrooms: 1
Heating
- Propane
Cooling
- Central Air
Appliances
- Included: Gas Cooktop, Dishwasher, Range Hood, Double Oven, Refrigerator, Wine Cooler
- Laundry: 2nd Floor Laundry
Features
- Dining Area, Primary BR w/ BA, Natural Light, Walk-In Closet(s)
- Flooring: Carpet, Hardwood, Tile
- Windows: Window Treatments
- Basement: Bulkhead,Concrete,Unfinished,Interior Entry
- Number of fireplaces: 1
- Fireplace features: Gas, 1 Fireplace
Interior area
- Total structure area: 3,857
- Total interior livable area: 2,705 sqft
- Finished area above ground: 2,705
- Finished area below ground: 0
Property
Parking
- Total spaces: 2
- Parking features: Paved
- Garage spaces: 2
Features
- Levels: Two
- Stories: 2
- Exterior features: Deck
- Fencing: Invisible Pet Fence
Lot
- Size: 0.98 Acres
- Features: Country Setting, Landscaped, Subdivided, Walking Trails, Rural
Details
- Parcel number: WEARM00405L000062S000022
- Zoning description: RURAL
Construction
Type & style
- Home type: SingleFamily
- Architectural style: Colonial
- Property subtype: Single Family Residence
Materials
- Wood Frame
- Foundation: Concrete
- Roof: Architectural Shingle
Condition
- New construction: No
- Year built: 2023
Utilities & green energy
- Electric: Circuit Breakers
- Sewer: Private Sewer
- Utilities for property: Other
Community & neighborhood
Location
- Region: Weare
Price history
| Date | Event | Price |
|---|---|---|
| 12/31/2025 | Sold | $733,000-4.7%$271/sqft |
Source: | ||
| 11/17/2025 | Price change | $769,000-1.3%$284/sqft |
Source: | ||
| 10/28/2025 | Listed for sale | $779,500+19.9%$288/sqft |
Source: | ||
| 12/8/2023 | Sold | $650,000+0%$240/sqft |
Source: | ||
| 10/17/2023 | Listed for sale | $649,999$240/sqft |
Source: | ||
Public tax history
| Year | Property taxes | Tax assessment |
|---|---|---|
| 2024 | $11,792 +314.8% | $578,300 +283.2% |
| 2023 | $2,843 +84.9% | $150,900 +70.7% |
| 2022 | $1,538 +51166.7% | $88,400 +72359% |
Find assessor info on the county website
Neighborhood: 03281
Nearby schools
GreatSchools rating
- 3/10Weare Middle SchoolGrades: 4-8Distance: 0.9 mi
- 5/10John Stark Regional High SchoolGrades: 9-12Distance: 3.5 mi
- 3/10Center Woods SchoolGrades: PK-3Distance: 1.5 mi
Get pre-qualified for a loan
At Zillow Home Loans, we can pre-qualify you in as little as 5 minutes with no impact to your credit score.An equal housing lender. NMLS #10287.


