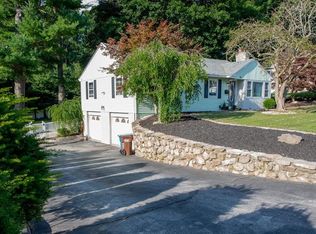AUBURN Sellers are motivated! Wonderful curb appeal for this cape with 3 bedrooms and 2 full baths. Updated roof, windows and furnace. Two fireplaces and hardwood floors. Large yard and one car garage. $235,000
This property is off market, which means it's not currently listed for sale or rent on Zillow. This may be different from what's available on other websites or public sources.
