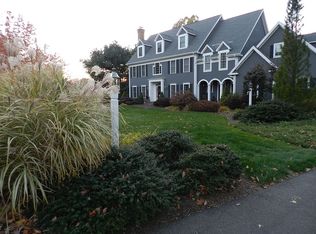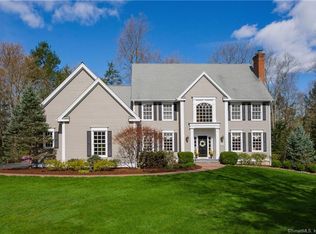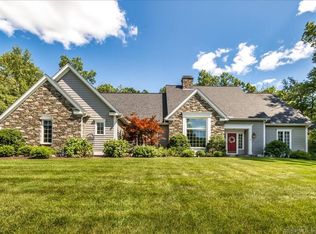Meticulous detail, and inventive spaces - designed to grow as your family evolves. The epicenter is the kitchen, family room and 3 season sunroom which overlook a lush, private, landscape of perennials, native trees, a koi pond, two patios and an inviting pool. Sunshine streams through large newer windows offering natural light. Many upgrades made throughout the years to maintain its beauty such as new roof, new Renewal by Anderson windows with invisible screens and new AC system with new thermostats. A gorgeous kitchen welcomes all, with exquisite selections of granite, tile, wood and stone along with a built-in desk, fabulous island, custom cabinetry and clever storage. A soaring brick fireplace, cathedral ceilings and generous dimensions define the adjacent family room. The living room with a graceful fireplace, and dining room with detailed millwork are elegant and warm. The office enjoys built-in polished wood cabinetry and a first floor bedroom and bath is wonderful for visiting in-laws or an au pair. Upstairs, a wing is devoted to the Master Bedroom Suite. A story-book space with views of the pool and grounds, the bedroom is expansive with an equally expansive sitting rm, spa bath & walk-in custom closet. A bonus room on the second floor is perfect for a playroom, yoga studio, or personal gym. The lower level is a pool house and game room in one! 5 large windows create an open sunny space that leads directly to the patio and pool. This home is Simply. Lovely. 2011 Replaced roof and added a ridge vent 2013 replaced garage doors 2014 -2015 Replaced all windows and sliding doors except the one over the master bath and over the front door. Windows and slider off kitchen made by Renewal by Anderson with invisible screens 2017 Airducts Cleaned 2018 two complete new air conditioning systems with new thermostats 2019 Serviced both gas fireplaces 2019 Sealed driveway
This property is off market, which means it's not currently listed for sale or rent on Zillow. This may be different from what's available on other websites or public sources.



