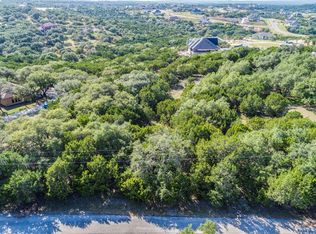Gated 1 story Country Estate offers 2 acres of ultimate privacy! Completely fenced, gorgeous pool, spa, covered & uncovered terraces, outdoor fireplace, fire pit & outdoor kitchen. Outstanding open floor plan offers walls of windows, gourmet kitchen open to breakfast and great room, oversized master suite with fireplace, sitting area & luxury bath, study, exercise room, formal dining, game room, media room, workshop, detached studio/storage. Beautiful cut limestone floors & new carpet. Horse property.
This property is off market, which means it's not currently listed for sale or rent on Zillow. This may be different from what's available on other websites or public sources.
